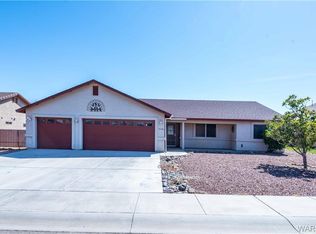Closed
$299,900
3848 Prairie View Dr, Kingman, AZ 86409
3beds
1,438sqft
Single Family Residence
Built in 2007
9,583.2 Square Feet Lot
$299,800 Zestimate®
$209/sqft
$1,652 Estimated rent
Home value
$299,800
$279,000 - $324,000
$1,652/mo
Zestimate® history
Loading...
Owner options
Explore your selling options
What's special
Welcome to Your Dream Home in Shangri-La Estates! This lovely 3-bedroom, 2-bath home offers the perfect blend of comfort and style with its spacious open floor plan and beautiful tile throughout. The kitchen is a standout, featuring granite countertops and a breakfast bar, ideal for family meals or entertaining friends. You ll love the convenient interior laundry room with lots of cabinets and a handy countertop for folding clothes. The master bedroom is a peaceful retreat, complete with an oversized walk-in closet and a cozy nook, perfect for relaxing with a book or enjoying your morning coffee. Step outside to your private oasis whether you're hosting a barbecue on the colored concrete patio, unwinding on the covered back patio, or enjoying the lush grass area and desert rock landscaping, there's something for everyone. This home also offers a 2-car garage, RV parking, and a spacious lot with mature trees and colorful landscaping that adds to its charm. Come see for yourself why this home is the perfect place for you!
Zillow last checked: 8 hours ago
Listing updated: October 12, 2025 at 04:01pm
Listed by:
Julie Moon c21highl@citlink.net,
Century 21 Highland
Bought with:
Julie Moon, SA693900000
Century 21 Highland
Source: WARDEX,MLS#: 031447 Originating MLS: Western AZ Regional Real Estate Data Exchange
Originating MLS: Western AZ Regional Real Estate Data Exchange
Facts & features
Interior
Bedrooms & bathrooms
- Bedrooms: 3
- Bathrooms: 2
- Full bathrooms: 2
Heating
- Central, Gas
Cooling
- Central Air, Electric
Appliances
- Included: Dryer, Dishwasher, Electric Oven, Electric Range, Disposal, Microwave, Refrigerator, Water Heater, Washer
Features
- Ceiling Fan(s), Dining Area, Granite Counters, Kitchen Island, Open Floorplan
- Flooring: Hard Surface Flooring or Low Pile Carpet
- Has fireplace: No
Interior area
- Total structure area: 1,967
- Total interior livable area: 1,438 sqft
Property
Parking
- Total spaces: 2
- Parking features: Attached, Finished Garage, RV Access/Parking, Storage, Garage Door Opener
- Attached garage spaces: 2
Features
- Entry location: 36" Door,Ceiling Fan(s),Counters-Granite/Stone,Din
- Pool features: None
- Fencing: Block,Back Yard,Wrought Iron
Lot
- Size: 9,583 sqft
- Dimensions: 76 x 125
- Features: Public Road
Details
- Parcel number: 32043032
- Zoning description: K- R1-8 Res: Sing Fam 8000sqft
Construction
Type & style
- Home type: SingleFamily
- Property subtype: Single Family Residence
Materials
- Roof: Tile
Condition
- New construction: No
- Year built: 2007
Utilities & green energy
- Electric: 110 Volts, 220 Volts
- Sewer: Public Sewer
- Water: Public
- Utilities for property: Natural Gas Available
Green energy
- Energy efficient items: Roof
- Water conservation: Water-Smart Landscaping
Community & neighborhood
Community
- Community features: Curbs, Gutter(s)
Location
- Region: Kingman
- Subdivision: Shangri-La Estates
Other
Other facts
- Listing terms: Cash,Conventional,1031 Exchange,FHA,USDA Loan,VA Loan
Price history
| Date | Event | Price |
|---|---|---|
| 10/9/2025 | Sold | $299,900+0.3%$209/sqft |
Source: | ||
| 9/6/2025 | Contingent | $299,000$208/sqft |
Source: | ||
| 8/26/2025 | Price change | $299,000-8.3%$208/sqft |
Source: | ||
| 8/7/2025 | Price change | $325,900-6.4%$227/sqft |
Source: | ||
| 4/30/2025 | Price change | $348,000-2%$242/sqft |
Source: | ||
Public tax history
| Year | Property taxes | Tax assessment |
|---|---|---|
| 2025 | $1,009 -2.9% | $20,781 -4.2% |
| 2024 | $1,040 +9.2% | $21,687 +18% |
| 2023 | $952 -5.7% | $18,375 +23% |
Find assessor info on the county website
Neighborhood: 86409
Nearby schools
GreatSchools rating
- 7/10Desert Willow Elementary SchoolGrades: K-5Distance: 1.6 mi
- 2/10Kingman Middle SchoolGrades: 6-8Distance: 2.3 mi
- 4/10Kingman High SchoolGrades: 9-12Distance: 0.7 mi

Get pre-qualified for a loan
At Zillow Home Loans, we can pre-qualify you in as little as 5 minutes with no impact to your credit score.An equal housing lender. NMLS #10287.
Sell for more on Zillow
Get a free Zillow Showcase℠ listing and you could sell for .
$299,800
2% more+ $5,996
With Zillow Showcase(estimated)
$305,796