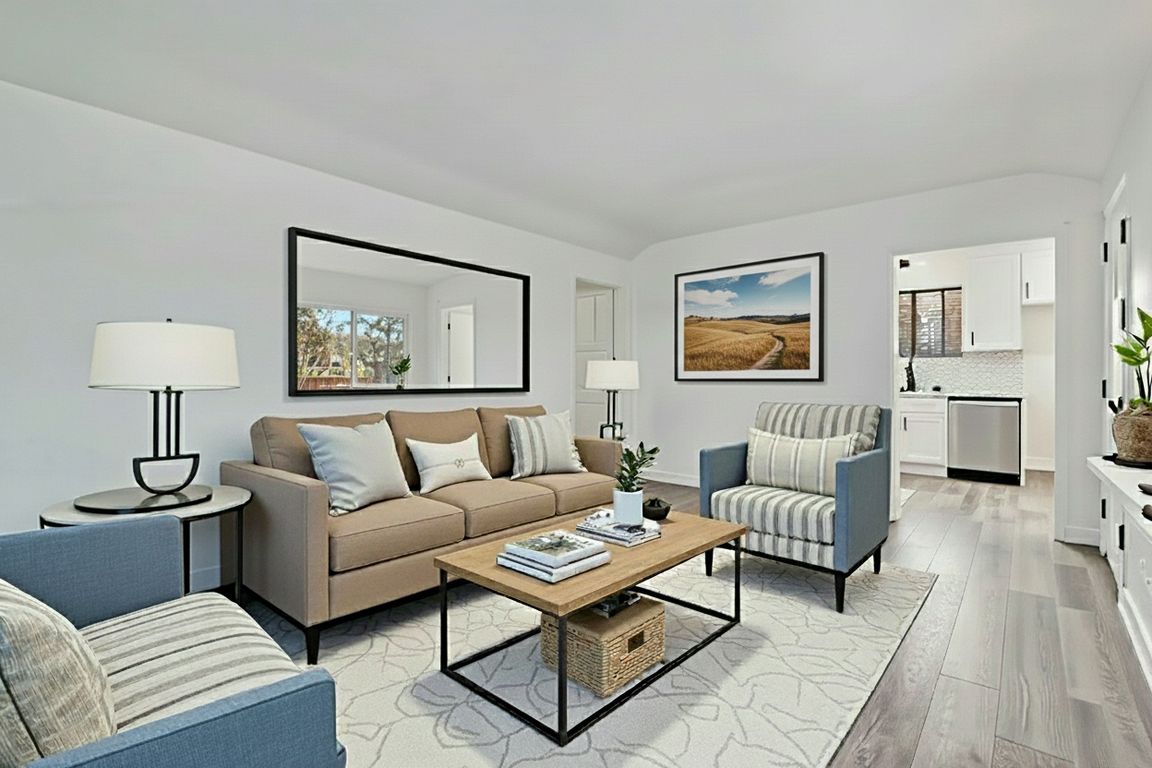
For sale
$724,995
3beds
1,467sqft
3848 W 112th St, Inglewood, CA 90303
3beds
1,467sqft
Single family residence
Built in 1947
5,423 sqft
2 Garage spaces
$494 price/sqft
What's special
Contemporary barn doorsModern ceiling fansSpacious primary suiteDetached two-car garageWood-beamed ceilingsUpdated stainless steel appliancesGrassy front yard
** DO NOT DISTURB TENANTS ** Welcome to 3848 W. 112th Street — a beautifully remodeled Inglewood residence just blocks from the city’s world-class entertainment district. This stylish 3-bedroom, 3-bath home showcases new wood laminate flooring, updated stainless steel appliances, modern ceiling fans, an interior laundry room, and contemporary barn doors ...
- 4 days |
- 1,464 |
- 103 |
Likely to sell faster than
Source: CRMLS,MLS#: SR25239934 Originating MLS: California Regional MLS
Originating MLS: California Regional MLS
Travel times
Living Room
Kitchen
Bedroom
Bathroom
Bedroom
Bathroom
Bedroom
Zillow last checked: 7 hours ago
Listing updated: October 19, 2025 at 06:28am
Listing Provided by:
Crystal Sheppard DRE #01758930 661-810-8259,
Sheppard Properties,
Peter Sheppard DRE #01338065,
Sheppard Properties
Source: CRMLS,MLS#: SR25239934 Originating MLS: California Regional MLS
Originating MLS: California Regional MLS
Facts & features
Interior
Bedrooms & bathrooms
- Bedrooms: 3
- Bathrooms: 3
- Full bathrooms: 3
- Main level bathrooms: 2
- Main level bedrooms: 3
Rooms
- Room types: Bonus Room, Bedroom, Kitchen, Laundry, Living Room, Primary Bedroom
Primary bedroom
- Features: Main Level Primary
Bedroom
- Features: All Bedrooms Down
Bedroom
- Features: Bedroom on Main Level
Bathroom
- Features: Bathtub, Remodeled, Separate Shower, Tub Shower
Kitchen
- Features: Remodeled, Updated Kitchen
Heating
- None
Cooling
- None
Appliances
- Included: Dishwasher, Disposal, Gas Range, Microwave
- Laundry: Washer Hookup, Gas Dryer Hookup, Inside, Laundry Room
Features
- Breakfast Area, Ceiling Fan(s), Eat-in Kitchen, Stone Counters, All Bedrooms Down, Bedroom on Main Level, Main Level Primary
- Flooring: Laminate
- Windows: Blinds, Double Pane Windows
- Has fireplace: No
- Fireplace features: None
- Common walls with other units/homes: No Common Walls
Interior area
- Total interior livable area: 1,467 sqft
- Finished area below ground: 0
Video & virtual tour
Property
Parking
- Total spaces: 2
- Parking features: Door-Single, Driveway, Garage Faces Front, Garage, Paved
- Garage spaces: 2
Accessibility
- Accessibility features: None
Features
- Levels: One
- Stories: 1
- Entry location: 1
- Patio & porch: Concrete
- Pool features: None
- Spa features: None
- Fencing: Block,Chain Link
- Has view: Yes
- View description: Neighborhood
Lot
- Size: 5,423 Square Feet
- Features: 0-1 Unit/Acre, Back Yard, Front Yard, Lawn, Landscaped, Rectangular Lot, Street Level
Details
- Additional structures: Guest House
- Parcel number: 4033023023
- Special conditions: Probate Listing
Construction
Type & style
- Home type: SingleFamily
- Architectural style: Mid-Century Modern
- Property subtype: Single Family Residence
Materials
- Stone, Stucco
- Foundation: Raised
- Roof: Composition,Shingle
Condition
- Updated/Remodeled,Turnkey
- New construction: No
- Year built: 1947
Utilities & green energy
- Electric: Standard
- Sewer: Aerobic Septic, Public Sewer
- Water: Public
- Utilities for property: Cable Available, Electricity Connected, Natural Gas Connected, Phone Available, Sewer Connected, Water Connected
Community & HOA
Community
- Features: Curbs, Gutter(s), Storm Drain(s), Sidewalks, Urban
- Security: Carbon Monoxide Detector(s), Smoke Detector(s)
Location
- Region: Inglewood
Financial & listing details
- Price per square foot: $494/sqft
- Tax assessed value: $73,657
- Annual tax amount: $1,307
- Date on market: 10/16/2025
- Listing terms: Cash,Cash to New Loan,Conventional,FHA
- Inclusions: Call Agent
- Exclusions: Call Agent
- Road surface type: Paved