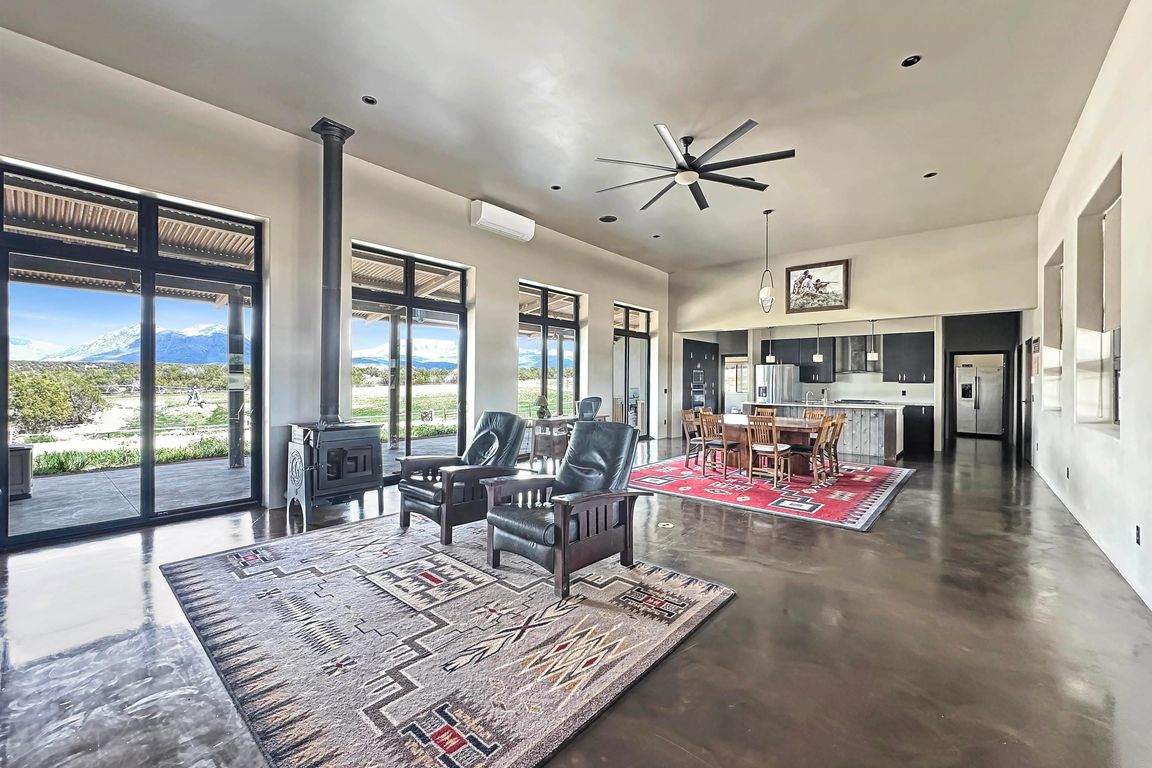
Active
$2,395,000
4beds
3,301sqft
38480 Fruitland Mesa Road, Crawford, CO 81415
4beds
3,301sqft
Stick built
Built in 2014
80.33 Acres
2 Attached garage spaces
$726 price/sqft
What's special
Guest casitaCovered picnic areaFine finishesBreathtaking viewsEnergy-efficient constructionMillion-dollar viewsHay fields and pastures
Welcome to your Western Colorado dream property, offering million-dollar views from every angle of this fully functional 80-acre farm and ranch. The main home is a sleek, modern one-level rancher featuring three to four bedrooms, three baths, and a spacious open-concept great room with tall 14-foot ceilings, gourmet kitchen, and fine ...
- 106 days
- on Zillow |
- 341 |
- 21 |
Source: CREN,MLS#: 824059
Travel times
Kitchen
Living Room
Primary Bedroom
Bedroom
Office
Zillow last checked: 7 hours ago
Listing updated: June 07, 2025 at 03:05pm
Listed by:
Liz Heidrick 970-234-5344,
Needlerock Mountain Realty and Land, LLC,
Tristen Todd 970-589-3344,
Needlerock Mountain Realty and Land, LLC
Source: CREN,MLS#: 824059
Facts & features
Interior
Bedrooms & bathrooms
- Bedrooms: 4
- Bathrooms: 3
- Full bathrooms: 2
- 3/4 bathrooms: 1
Primary bedroom
- Level: Main
- Area: 238
- Dimensions: 17 x 14
Bedroom 2
- Area: 130
- Dimensions: 13 x 10
Bedroom 3
- Area: 154
- Dimensions: 14 x 11
Bedroom 4
- Length: 12
Dining room
- Features: Eat-in Kitchen, Kitchen Island, Kitchen Bar, Kitchen/Dining
Kitchen
- Area: 170
- Dimensions: 17 x 10
Living room
- Area: 714
- Dimensions: 34 x 21
Office
- Area: 192
- Dimensions: 12 x 16
Cooling
- Ductless, Refrigerated Air, Ceiling Fan(s)
Appliances
- Included: Dishwasher, Dryer, Freezer, Microwave, Convection Oven, Oven-Wall, Range, Refrigerator, Washer, Water Purifier
- Laundry: W/D Hookup
Features
- Cathedral Ceiling(s), Ceiling Fan(s), Vaulted Ceiling(s), Granite Counters, Walk-In Closet(s)
- Flooring: Stained/Stamped Concrete
- Windows: Window Coverings, Double Pane Windows, Low Emissivity Windows
- Has fireplace: Yes
- Fireplace features: Living Room, Wood Burning Stove, Wood Stove
Interior area
- Total structure area: 3,301
- Total interior livable area: 3,301 sqft
- Finished area above ground: 3,301
Video & virtual tour
Property
Parking
- Total spaces: 6
- Parking features: Attached Garage, Garage Door Opener
- Attached garage spaces: 2
- Carport spaces: 4
- Covered spaces: 6
Features
- Levels: One
- Stories: 1
- Patio & porch: Covered Porch, Patio
- Exterior features: Irrigation Water
- Has view: Yes
- View description: Mountain(s), Other, Valley
- Has water view: Yes
- Water view: Lake/Pond/Reservoir,Stream/River
- Waterfront features: Creek, Pond, Seasonal Stream/Spring
Lot
- Size: 80.33 Acres
- Features: Boundaries Marked, Boundaries Surveyed, Cleared, Pasture, Wooded
Details
- Additional structures: Barn(s), Garage(s), Greenhouse, Metal Building, Shed(s), Woodshed, Workshop, Shed/Storage
- Parcel number: 350115100021
- Zoning description: Agriculture,Live/Work,Mixed-Use,Residential Single Family
- Horses can be raised: Yes
- Horse amenities: Arena
Construction
Type & style
- Home type: SingleFamily
- Architectural style: Cabin,Contemporary,Farm House,Ranch,Southwest
- Property subtype: Stick Built
- Attached to another structure: Yes
Materials
- Concrete/Block, Straw, Metal Siding, Stucco
- Foundation: Concrete Perimeter, Slab
- Roof: Membrane
Condition
- New construction: No
- Year built: 2014
Utilities & green energy
- Sewer: Engineered Septic, Septic Tank
- Water: Central Water, Well, Installed Paid, Public, Well-Other
- Utilities for property: Electricity Connected, Internet, Internet - DSL, Phone - Cell Reception, Propane-Tank Leased, Propane-Tank Owned
Community & HOA
Community
- Subdivision: None
HOA
- Has HOA: No
Location
- Region: Crawford
- Elevation: 6800
Financial & listing details
- Price per square foot: $726/sqft
- Tax assessed value: $1,027,783
- Annual tax amount: $6,442
- Date on market: 5/15/2025
- Has irrigation water rights: Yes
- Electric utility on property: Yes
- Road surface type: Paved