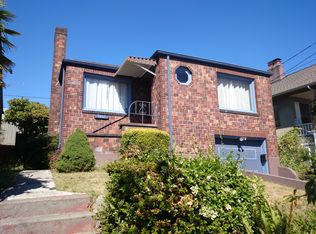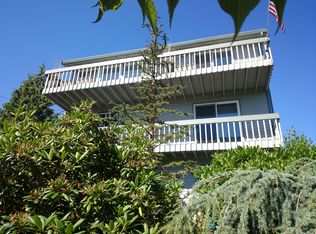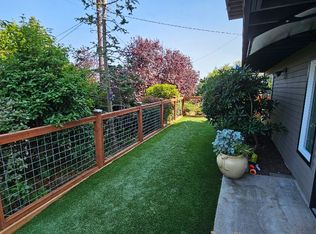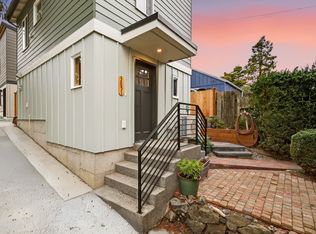4 bedrm 1926 charmer w/updates throughout. Hardwd flrs, large pic framed windws & abundance of natural light. Cozy up by the gas fp in open LR layout. Chefs kit w/custom cabs, SS apps, vaulted ceilings w/skylights & lots of cabs & counter space. Enjoy meals in separate DR great for entertaining. A bed w/deck & full bath completes flr. Upper flr has primary suite offering grand vaulted ceilings, adorable loft w/ladder access, private deck w/views & walkin closet. A ¾ bath & 2nd bed w/custom closet completes flr. Lower level w/stunning full bath, large LR area rm w/French drs to outside, den/office, laundry rm & beautiful 4th bed w/custom closet. Landscaped outdr oasis . Large detached 1 car garage w/alley access & off street parking.
This property is off market, which means it's not currently listed for sale or rent on Zillow. This may be different from what's available on other websites or public sources.




