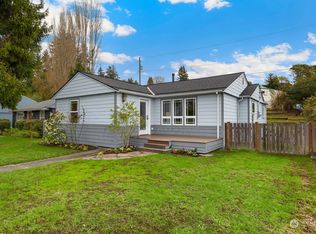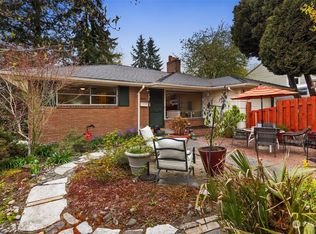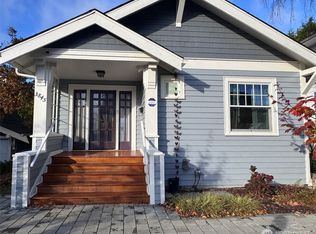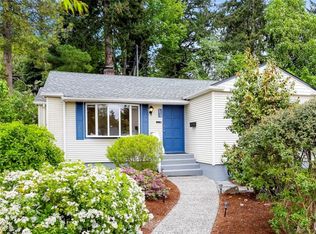Sold
Listed by:
Brian Otto,
Keller Williams Eastside
Bought with: Windermere Real Estate Central
$1,805,000
3849 46th Avenue SW, Seattle, WA 98116
4beds
3,420sqft
Single Family Residence
Built in 2024
6,351.05 Square Feet Lot
$2,133,400 Zestimate®
$528/sqft
$8,243 Estimated rent
Home value
$2,133,400
$1.92M - $2.37M
$8,243/mo
Zestimate® history
Loading...
Owner options
Explore your selling options
What's special
Move into the New Year with a New Construction home in West Seattle. TREND Homes presents a modern home designed for easy care and maintenance using the best building technology for the Pacific NW. This home is walking distance to top schools, grocery, cafés and services. The main level living space has 10ft ceilings with a open floor plan. The full slab radiant floors throughout the house/garage that are a cozy feature. The second story has 4 BDs and laundry room. The Primary suite has a private covered deck, spa like bath and double closets. The third floor bonus space with powder room, wet bar and one of the best roof top decks with plumbed firepit. View, Solar panels, AC, XL 2 car garage, EV ready, boat/rv parking from alley.
Zillow last checked: 8 hours ago
Listing updated: March 04, 2024 at 08:46pm
Offers reviewed: Jan 09
Listed by:
Brian Otto,
Keller Williams Eastside
Bought with:
Travis Stewart, 113108
Windermere Real Estate Central
Source: NWMLS,MLS#: 2189022
Facts & features
Interior
Bedrooms & bathrooms
- Bedrooms: 4
- Bathrooms: 5
- Full bathrooms: 2
- 3/4 bathrooms: 1
- 1/2 bathrooms: 2
Heating
- Fireplace(s), 90%+ High Efficiency, High Efficiency (Unspecified), Hot Water Recirc Pump, Radiant
Cooling
- Radiant
Appliances
- Included: Dishwasher_, Dryer, GarbageDisposal_, Microwave_, Refrigerator_, SeeRemarks_, StoveRange_, Washer, Dishwasher, Garbage Disposal, Microwave, Refrigerator, See Remarks, StoveRange, Water Heater: GAS TANKLESS, Water Heater Location: GARAGE
Features
- Bath Off Primary, Dining Room, High Tech Cabling, Walk-In Pantry
- Flooring: Ceramic Tile, Engineered Hardwood, Carpet
- Windows: Double Pane/Storm Window, Skylight(s)
- Basement: None
- Number of fireplaces: 2
- Fireplace features: Electric, Gas, Main Level: 1, Upper Level: 1, Fireplace
Interior area
- Total structure area: 3,420
- Total interior livable area: 3,420 sqft
Property
Parking
- Total spaces: 2
- Parking features: RV Parking, Driveway, Off Street
- Covered spaces: 2
Features
- Levels: Multi/Split
- Patio & porch: Ceramic Tile, Wall to Wall Carpet, Bath Off Primary, Double Pane/Storm Window, Dining Room, High Tech Cabling, Skylight(s), Walk-In Closet(s), Walk-In Pantry, Wet Bar, Fireplace, Water Heater
- Has view: Yes
- View description: Mountain(s), Sound, Territorial
- Has water view: Yes
- Water view: Sound
Lot
- Size: 6,351 sqft
- Features: Curbs, Paved, Sidewalk, Deck, Electric Car Charging, Fenced-Partially, Rooftop Deck, RV Parking
- Topography: Level,PartialSlope
- Residential vegetation: Garden Space
Details
- Parcel number: 7905200326
- Zoning description: Jurisdiction: City
- Special conditions: Standard
- Other equipment: Leased Equipment: NONE
Construction
Type & style
- Home type: SingleFamily
- Architectural style: Modern
- Property subtype: Single Family Residence
Materials
- Cement Planked, Wood Siding
- Foundation: Poured Concrete
- Roof: Composition,Flat,See Remarks
Condition
- Under Construction
- New construction: Yes
- Year built: 2024
Utilities & green energy
- Electric: Company: SEATTLE CITY LIGHT
- Sewer: Sewer Connected, Company: CITY OF SEATTLE
- Water: Public, Company: CITY OF SEATTLE
Green energy
- Energy generation: Solar
Community & neighborhood
Location
- Region: Seattle
- Subdivision: Admiral
Other
Other facts
- Listing terms: Cash Out,Conventional,FHA,VA Loan
- Cumulative days on market: 451 days
Price history
| Date | Event | Price |
|---|---|---|
| 2/28/2024 | Sold | $1,805,000+0.3%$528/sqft |
Source: | ||
| 1/10/2024 | Pending sale | $1,799,950$526/sqft |
Source: | ||
| 1/4/2024 | Listed for sale | $1,799,950+185.7%$526/sqft |
Source: | ||
| 6/29/2022 | Sold | $630,000-3.1%$184/sqft |
Source: | ||
| 6/13/2022 | Pending sale | $649,950$190/sqft |
Source: | ||
Public tax history
| Year | Property taxes | Tax assessment |
|---|---|---|
| 2024 | $16,120 +67.9% | $1,668,000 +70.2% |
| 2023 | $9,603 +22.6% | $980,000 +11.4% |
| 2022 | $7,833 +4.4% | $880,000 +13.4% |
Find assessor info on the county website
Neighborhood: Genesee
Nearby schools
GreatSchools rating
- 8/10Genesee Hill Elementary SchoolGrades: K-5Distance: 0.3 mi
- 9/10Madison Middle SchoolGrades: 6-8Distance: 0.3 mi
- 7/10West Seattle High SchoolGrades: 9-12Distance: 0.6 mi
Schools provided by the listing agent
- Elementary: Schmitz Park
- Middle: Madison Mid
- High: West Seattle High
Source: NWMLS. This data may not be complete. We recommend contacting the local school district to confirm school assignments for this home.
Get a cash offer in 3 minutes
Find out how much your home could sell for in as little as 3 minutes with a no-obligation cash offer.
Estimated market value$2,133,400
Get a cash offer in 3 minutes
Find out how much your home could sell for in as little as 3 minutes with a no-obligation cash offer.
Estimated market value
$2,133,400



