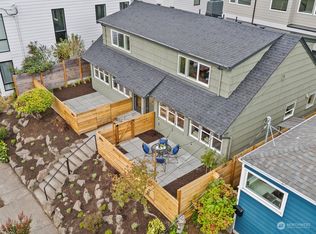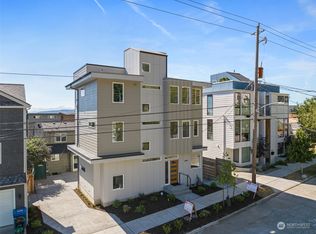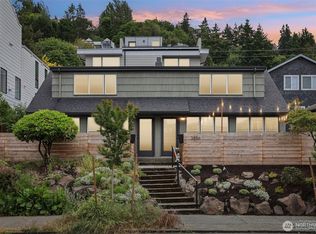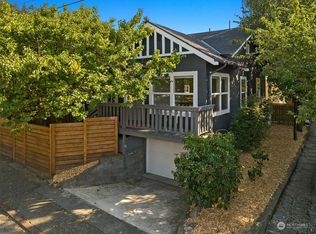Sold
Listed by:
Fionnuala M. O'Sullivan,
COMPASS
Bought with: COMPASS
$986,500
3849 59th Avenue SW, Seattle, WA 98116
3beds
2,000sqft
Single Family Residence
Built in 1928
1,367.78 Square Feet Lot
$1,042,900 Zestimate®
$493/sqft
$4,134 Estimated rent
Home value
$1,042,900
$980,000 - $1.12M
$4,134/mo
Zestimate® history
Loading...
Owner options
Explore your selling options
What's special
Location, location, PLUS gorgeous westerly sound and mountain views! Picture-perfect shingled exterior and coveted location, evoke Sausalito living in Seattle! Move-in ready, this multi-level contemporary home is just steps to Puget Sound beach access. Dreamy upper floor view primary suite with vaulted cedar ceilings, walk-in closet and luxe en-suite bath with jetted tub. Enjoy spectacular sunsets from your 150SF roof top deck. Great-room style kitchen|dining|living floor with soothing vistas. Oversized lower level flex space with extensive built-ins can be used as a 3rd bedroom or media room. Low maintenance, fully-fenced, private back garden with patio. Attached 210SF garage for your car + kayak! This is NOT a townhouse, no pesky CC+Rs!
Zillow last checked: 8 hours ago
Listing updated: November 06, 2023 at 07:19pm
Listed by:
Fionnuala M. O'Sullivan,
COMPASS
Bought with:
Susana Musi, 103035
COMPASS
Source: NWMLS,MLS#: 2169072
Facts & features
Interior
Bedrooms & bathrooms
- Bedrooms: 3
- Bathrooms: 3
- Full bathrooms: 2
- 1/2 bathrooms: 1
- Main level bedrooms: 1
Primary bedroom
- Level: Third
Bedroom
- Level: Lower
Bedroom
- Level: Main
Bathroom full
- Level: Third
Bathroom full
- Level: Main
Other
- Level: Second
Dining room
- Level: Second
Entry hall
- Level: Main
Kitchen without eating space
- Level: Second
Living room
- Level: Second
Utility room
- Level: Lower
Heating
- Forced Air
Cooling
- None
Appliances
- Included: Dishwasher_, Double Oven, Dryer, GarbageDisposal_, Microwave_, Refrigerator_, StoveRange_, Washer, Dishwasher, Garbage Disposal, Microwave, Refrigerator, StoveRange
Features
- Bath Off Primary, Ceiling Fan(s), Dining Room, Walk-In Pantry
- Flooring: Hardwood, Vinyl
- Windows: Double Pane/Storm Window
- Basement: Daylight,Finished
- Has fireplace: No
Interior area
- Total structure area: 2,000
- Total interior livable area: 2,000 sqft
Property
Parking
- Total spaces: 1
- Parking features: Attached Garage
- Attached garage spaces: 1
Features
- Levels: Three Or More
- Entry location: Main
- Patio & porch: Hardwood, Bath Off Primary, Ceiling Fan(s), Double Pane/Storm Window, Dining Room, Jetted Tub, Security System, Vaulted Ceiling(s), Walk-In Pantry
- Spa features: Bath
- Has view: Yes
- View description: Mountain(s), Sound
- Has water view: Yes
- Water view: Sound
Lot
- Size: 1,367 sqft
- Features: Corner Lot, Curbs, Paved, Sidewalk, Fenced-Fully, Gas Available, Patio, Rooftop Deck
- Topography: Level
- Residential vegetation: Garden Space
Details
- Parcel number: 1524039032
- Zoning description: Jurisdiction: City
- Special conditions: Standard
Construction
Type & style
- Home type: SingleFamily
- Architectural style: Northwest Contemporary
- Property subtype: Single Family Residence
Materials
- Wood Siding
- Foundation: Poured Concrete
- Roof: Composition
Condition
- Very Good
- Year built: 1928
- Major remodel year: 2002
Utilities & green energy
- Electric: Company: PSE, Company: Seattle City Light
- Sewer: Sewer Connected, Company: City of Seattle
- Water: Public, Company: City of Seattle
- Utilities for property: Xfinity
Community & neighborhood
Security
- Security features: Security System
Location
- Region: Seattle
- Subdivision: Beach Drive
Other
Other facts
- Listing terms: Cash Out,Conventional,FHA,VA Loan
- Cumulative days on market: 592 days
Price history
| Date | Event | Price |
|---|---|---|
| 11/6/2023 | Sold | $986,500-1%$493/sqft |
Source: | ||
| 10/10/2023 | Pending sale | $996,500$498/sqft |
Source: | ||
| 10/5/2023 | Listed for sale | $996,500+89.8%$498/sqft |
Source: | ||
| 9/23/2005 | Sold | $525,000+33.8%$263/sqft |
Source: | ||
| 9/19/2003 | Sold | $392,500$196/sqft |
Source: | ||
Public tax history
| Year | Property taxes | Tax assessment |
|---|---|---|
| 2024 | $9,862 +15% | $1,045,000 +13.6% |
| 2023 | $8,577 +5.1% | $920,000 -5.7% |
| 2022 | $8,159 +9.9% | $976,000 +19.6% |
Find assessor info on the county website
Neighborhood: Alki
Nearby schools
GreatSchools rating
- 9/10Alki Elementary SchoolGrades: PK-5Distance: 0.6 mi
- 9/10Madison Middle SchoolGrades: 6-8Distance: 0.9 mi
- 7/10West Seattle High SchoolGrades: 9-12Distance: 1.3 mi

Get pre-qualified for a loan
At Zillow Home Loans, we can pre-qualify you in as little as 5 minutes with no impact to your credit score.An equal housing lender. NMLS #10287.
Sell for more on Zillow
Get a free Zillow Showcase℠ listing and you could sell for .
$1,042,900
2% more+ $20,858
With Zillow Showcase(estimated)
$1,063,758


