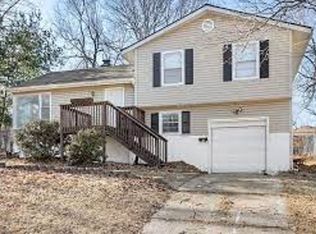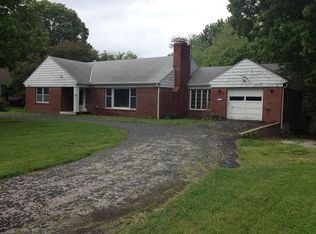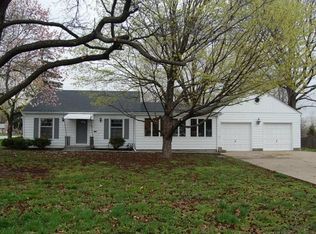Sold
Street View
Price Unknown
3849 Blue Ridge Blvd, Independence, MO 64052
3beds
1,730sqft
Single Family Residence
Built in 1940
0.95 Acres Lot
$270,000 Zestimate®
$--/sqft
$1,799 Estimated rent
Home value
$270,000
$240,000 - $302,000
$1,799/mo
Zestimate® history
Loading...
Owner options
Explore your selling options
What's special
[Price Reduced & Don't miss out!] Easy access to highways! Step into this cozy, spacious, and welcoming enclosed-foyer! This 1.5 story house with attached 2-car garage plus a pickup truck-sized carport for 3rd car is waiting for you. Inside, you'll find a renovated kitchen and two full bathrooms with bidets. The main floor features two bedrooms, a dining room, and a living room. Upstairs, you'll discover a third bedroom, a family room, and two additional versatile rooms that can be used as offices, workspaces, or hobby rooms. The home boasts beautiful wooden floors throughout. The huge fenced backyard features a unique handmade pizza oven, perfect for gathering with your pets and family. The unfinished basement with daylight offers ample storage space and has a separate entrance from the garage. This house has so many upgrades since 2022 including whole house window replacement, newer blinds, patio door, lighting, siding, paint, and more. You won't be disappointed!
Zillow last checked: 8 hours ago
Listing updated: March 14, 2025 at 01:41pm
Listing Provided by:
Junsu Kim 913-488-9349,
Platinum Realty LLC,
Mia Bahn 913-544-3135,
Platinum Realty LLC
Bought with:
Sara Davis, 2018044323
RE/MAX Heritage
Source: Heartland MLS as distributed by MLS GRID,MLS#: 2516996
Facts & features
Interior
Bedrooms & bathrooms
- Bedrooms: 3
- Bathrooms: 2
- Full bathrooms: 2
Primary bedroom
- Level: First
- Area: 130 Square Feet
- Dimensions: 13 x 10
Bedroom 2
- Features: Ceiling Fan(s)
- Level: First
- Area: 108 Square Feet
- Dimensions: 12 x 9
Bedroom 3
- Features: Carpet
- Level: Second
- Area: 156 Square Feet
- Dimensions: 13 x 12
Den
- Features: Carpet
- Level: Second
- Area: 240 Square Feet
- Dimensions: 16 x 15
Dining room
- Level: First
- Area: 120 Square Feet
- Dimensions: 12 x 10
Kitchen
- Features: Linoleum
- Level: First
- Area: 77 Square Feet
- Dimensions: 11 x 7
Living room
- Features: Carpet
- Level: First
- Area: 228 Square Feet
- Dimensions: 19 x 12
Heating
- Natural Gas
Cooling
- Electric
Appliances
- Included: Dishwasher, Disposal, Microwave, Refrigerator, Gas Range, Stainless Steel Appliance(s)
Features
- Bidet, Ceiling Fan(s)
- Flooring: Carpet, Wood
- Basement: Unfinished,Sump Pump
- Number of fireplaces: 1
Interior area
- Total structure area: 1,730
- Total interior livable area: 1,730 sqft
- Finished area above ground: 1,730
- Finished area below ground: 0
Property
Parking
- Total spaces: 2
- Parking features: Attached, Carport, Garage Faces Front
- Garage spaces: 2
- Has carport: Yes
Features
- Patio & porch: Deck
- Fencing: Metal,Privacy,Wood
Lot
- Size: 0.95 Acres
- Features: Level
Details
- Additional structures: Shed(s)
- Parcel number: 32110061200000000
Construction
Type & style
- Home type: SingleFamily
- Property subtype: Single Family Residence
Materials
- Lap Siding
- Roof: Composition
Condition
- Year built: 1940
Utilities & green energy
- Sewer: Public Sewer
- Water: Public
Community & neighborhood
Location
- Region: Independence
- Subdivision: Schowen Heights
HOA & financial
HOA
- Has HOA: No
Other
Other facts
- Listing terms: Cash,Conventional
- Ownership: Private
Price history
| Date | Event | Price |
|---|---|---|
| 3/13/2025 | Sold | -- |
Source: | ||
| 2/19/2025 | Pending sale | $259,000$150/sqft |
Source: | ||
| 1/22/2025 | Contingent | $259,000$150/sqft |
Source: | ||
| 11/6/2024 | Price change | $259,000-3.7%$150/sqft |
Source: | ||
| 10/25/2024 | Listed for sale | $269,000$155/sqft |
Source: | ||
Public tax history
Tax history is unavailable.
Neighborhood: 64052
Nearby schools
GreatSchools rating
- NANorthwood SchoolGrades: K-12Distance: 0.8 mi
- 3/10Raytown Middle SchoolGrades: 6-8Distance: 1.7 mi
- 2/10Raytown Sr. High SchoolGrades: 9-12Distance: 2.9 mi
Get a cash offer in 3 minutes
Find out how much your home could sell for in as little as 3 minutes with a no-obligation cash offer.
Estimated market value$270,000
Get a cash offer in 3 minutes
Find out how much your home could sell for in as little as 3 minutes with a no-obligation cash offer.
Estimated market value
$270,000


