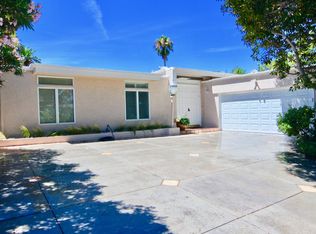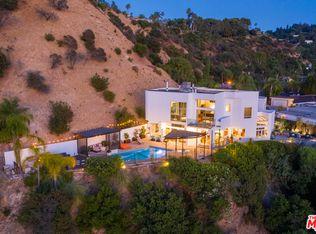From low, sweeping roofline to spectacular backyard vista, this 1956 post and beam home in a coveted Sherman Oaks Hills neighborhood reflects Mid-Century style at its most exhilarating. Through the double front doors, the sightline runs below a double row of skylights all the way to a back wall of glass showcasing the pool and panorama beyond. The no-boundaries floor plan flows from luminous living and dining spaces to a vast, updated open kitchen. The view can be seen from everywhere. Baths have been enhanced to preserve the home's light, clean-lined ambiance, highlighted by expansive mirrors & pale marble and tile. Covered patios on the house & the one-bath pool house face a shimmering angular pool surrounded by an expansive grassy yard. It's all set against a panoramic view that extends out across the valley to the distant foothills. The location, adjacent to Bel Air and the Mulholland Corridor, is an easy commute to the studios, the Valley & the Westside. Also available for sale.
This property is off market, which means it's not currently listed for sale or rent on Zillow. This may be different from what's available on other websites or public sources.

