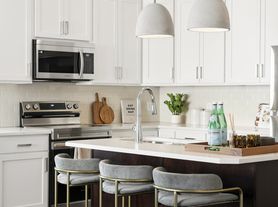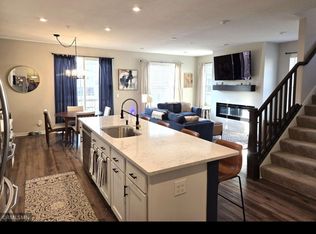Available Now! Charming 2-Story Home in a Quiet, Convenient Location.
This spacious home features 3 bedrooms upstairs, stainless steel kitchen appliances, both formal and informal dining areas, an updated washer and dryer, a cozy living room, family room, and a basement amusement room. You'll also enjoy plenty of storage throughout.
Outside, the home offers great curb appeal with a covered front entry, mature trees providing shade for the level backyard, fresh landscaping, and a concrete driveway on a low-traffic horseshoe street.
The neighborhood is full of amenities! Just a few houses away, you'll find a park with a walking loop and gazebo. Eberle Park is nearby too, with a playground, open green spaces, picnic areas, and shelters. For even more outdoor adventure, Oakdale Nature Preserve offers 200 acres with a 28-acre lake, paved hiking and biking trails, a Discovery Center, boardwalk, sports courts, picnic areas, and more.
All this while being close to freeways, shopping, and dining!
Rental Terms:
- Yearly lease required
- Non-refundable application fee: $100 per adult
- Credit score of 650+ required
- No criminal history or prior evictions
- Utilities, cable, water, trash, and electric to be paid by tenant
- Tenant is responsible for maintaining the home in a clean and sanitary condition throughout the lease term
- Security deposit due at time of lease signing
- No Section 8 or housing vouchers accepted
House for rent
Accepts Zillow applications
$2,800/mo
3849 Gresham Way N, Oakdale, MN 55128
3beds
1,680sqft
Price may not include required fees and charges.
Single family residence
Available now
-- Pets
-- A/C
In unit laundry
Attached garage parking
-- Heating
What's special
Plenty of storageCovered front entryFresh landscapingStainless steel kitchen appliancesBasement amusement roomFamily roomMature trees providing shade
- 5 days
- on Zillow |
- -- |
- -- |
Travel times
Facts & features
Interior
Bedrooms & bathrooms
- Bedrooms: 3
- Bathrooms: 3
- Full bathrooms: 3
Appliances
- Included: Dryer, Washer
- Laundry: In Unit
Interior area
- Total interior livable area: 1,680 sqft
Property
Parking
- Parking features: Attached
- Has attached garage: Yes
- Details: Contact manager
Features
- Exterior features: Sewage not included in rent
Details
- Parcel number: 1802921110045
Construction
Type & style
- Home type: SingleFamily
- Property subtype: Single Family Residence
Community & HOA
Location
- Region: Oakdale
Financial & listing details
- Lease term: 1 Year
Price history
| Date | Event | Price |
|---|---|---|
| 9/28/2025 | Listed for rent | $2,800$2/sqft |
Source: Zillow Rentals | ||
| 9/25/2025 | Sold | $375,000+1.4%$223/sqft |
Source: | ||
| 7/27/2025 | Pending sale | $369,900$220/sqft |
Source: | ||
| 7/22/2025 | Listed for sale | $369,900$220/sqft |
Source: | ||

