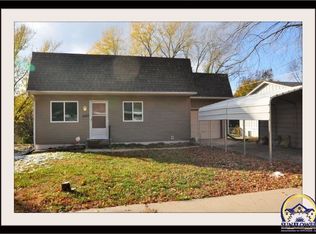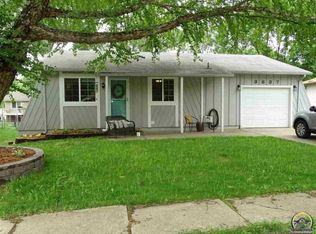Sold on 10/06/23
Price Unknown
3849 SW Cambridge Ter, Topeka, KS 66610
3beds
1,448sqft
Single Family Residence, Residential
Built in 1981
6,534 Square Feet Lot
$210,800 Zestimate®
$--/sqft
$1,545 Estimated rent
Home value
$210,800
$198,000 - $226,000
$1,545/mo
Zestimate® history
Loading...
Owner options
Explore your selling options
What's special
Move-in-Ready SW Topeka Ranch with finished basement. All freshly painted and prepped for you to add your own specific character. Vinyl thermal pane windows throughout! Low maintenance exterior with roof and gutters less than 1 year old and newer steel siding. The main floor bathroom has been completely remodeled! New 6 panel doors, updated kitchen with cabinet refresh, wainscot, flooring, and popcorn ceiling removal. Don't miss the super nice composite deck off the 3rd bedroom. All appliances can stay!
Zillow last checked: 8 hours ago
Listing updated: October 06, 2023 at 08:19am
Listed by:
Sandy Johnson 785-230-1137,
Coldwell Banker American Home,
Phil Johnson 785-230-1104,
Coldwell Banker American Home
Bought with:
Kristy VanMetre, 00241964
KW One Legacy Partners, LLC
Source: Sunflower AOR,MLS#: 230911
Facts & features
Interior
Bedrooms & bathrooms
- Bedrooms: 3
- Bathrooms: 2
- Full bathrooms: 2
Primary bedroom
- Level: Main
- Area: 99
- Dimensions: 11x9
Bedroom 2
- Level: Main
- Area: 99
- Dimensions: 11x9
Bedroom 3
- Level: Main
- Area: 75
- Dimensions: 10x7.5
Dining room
- Level: Main
Kitchen
- Level: Main
- Dimensions: 12x10.5 + 8x5.5
Laundry
- Level: Basement
- Area: 221
- Dimensions: 17x13
Living room
- Level: Main
- Area: 201.5
- Dimensions: 15.5x13
Recreation room
- Level: Basement
- Dimensions: 21.5x15 + 11x10.5
Heating
- Natural Gas
Cooling
- Central Air
Appliances
- Included: Electric Range, Range Hood, Dishwasher, Refrigerator, Disposal
- Laundry: In Basement
Features
- Flooring: Laminate
- Doors: Storm Door(s)
- Windows: Insulated Windows
- Basement: Concrete
- Has fireplace: No
Interior area
- Total structure area: 1,448
- Total interior livable area: 1,448 sqft
- Finished area above ground: 900
- Finished area below ground: 548
Property
Parking
- Parking features: Attached, Extra Parking, Auto Garage Opener(s)
- Has attached garage: Yes
Features
- Patio & porch: Deck
- Fencing: Partial
Lot
- Size: 6,534 sqft
- Dimensions: 60 x 110
- Features: Sidewalk
Details
- Parcel number: R65559
- Special conditions: Standard,Arm's Length
Construction
Type & style
- Home type: SingleFamily
- Architectural style: Ranch
- Property subtype: Single Family Residence, Residential
Materials
- Frame, Metal Siding
- Roof: Composition,Architectural Style
Condition
- Year built: 1981
Utilities & green energy
- Water: Public
Community & neighborhood
Location
- Region: Topeka
- Subdivision: Greensboro
Price history
| Date | Event | Price |
|---|---|---|
| 10/6/2023 | Sold | -- |
Source: | ||
| 9/16/2023 | Pending sale | $185,000$128/sqft |
Source: | ||
| 9/12/2023 | Listed for sale | $185,000+89.1%$128/sqft |
Source: | ||
| 5/28/2008 | Sold | -- |
Source: | ||
| 4/30/2008 | Listed for sale | $97,830$68/sqft |
Source: Coldwell Banker** #145722 | ||
Public tax history
| Year | Property taxes | Tax assessment |
|---|---|---|
| 2025 | -- | $21,475 +3% |
| 2024 | $2,933 +6.9% | $20,850 +9.8% |
| 2023 | $2,744 +8.5% | $18,986 +12% |
Find assessor info on the county website
Neighborhood: Colly Creek
Nearby schools
GreatSchools rating
- 5/10Jardine ElementaryGrades: PK-5Distance: 1.1 mi
- 6/10Jardine Middle SchoolGrades: 6-8Distance: 1.1 mi
- 3/10Topeka West High SchoolGrades: 9-12Distance: 2.6 mi
Schools provided by the listing agent
- Elementary: Jardine Elementary School/USD 501
- Middle: Jardine Middle School/USD 501
- High: Topeka West High School/USD 501
Source: Sunflower AOR. This data may not be complete. We recommend contacting the local school district to confirm school assignments for this home.

