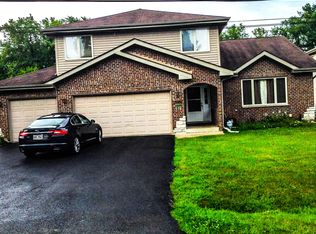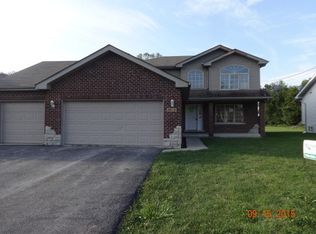Closed
$210,000
3849 W 154th Pl, Markham, IL 60428
4beds
2,367sqft
Single Family Residence
Built in 2006
0.48 Acres Lot
$298,400 Zestimate®
$89/sqft
$-- Estimated rent
Home value
$298,400
$266,000 - $331,000
Not available
Zestimate® history
Loading...
Owner options
Explore your selling options
What's special
Large Forrester-model quad-level home on H U G E lot. This spacious home features 4 bedroom plus an office space, 2.5 baths, large eat-in kitchen with island, vaulted ceilings and hardwood floors in living room. Fireplace in family room; master bedroom with walk-in closet, bath with double vanities, jetted tub and separate shower; full unfinished basement, deck and a 3-car garage. No exemptions on taxes but will be reduced. SOLD AS-IS. Seller will not make any repairs.
Zillow last checked: 8 hours ago
Listing updated: January 01, 2025 at 12:37am
Listing courtesy of:
Leah Marable 708-846-1496,
Baird & Warner
Bought with:
Linda Pride
Pathway Elite Properties, Inc.
Source: MRED as distributed by MLS GRID,MLS#: 12029871
Facts & features
Interior
Bedrooms & bathrooms
- Bedrooms: 4
- Bathrooms: 3
- Full bathrooms: 2
- 1/2 bathrooms: 1
Primary bedroom
- Features: Flooring (Carpet), Bathroom (Full, Double Sink, Whirlpool & Sep Shwr)
- Level: Third
- Area: 252 Square Feet
- Dimensions: 18X14
Bedroom 2
- Features: Flooring (Carpet)
- Level: Third
- Area: 156 Square Feet
- Dimensions: 13X12
Bedroom 3
- Features: Flooring (Carpet)
- Level: Third
- Area: 144 Square Feet
- Dimensions: 12X12
Bedroom 4
- Features: Flooring (Carpet)
- Level: Third
- Area: 144 Square Feet
- Dimensions: 12X12
Dining room
- Features: Flooring (Ceramic Tile)
- Level: Second
- Area: 165 Square Feet
- Dimensions: 15X11
Family room
- Features: Flooring (Wood Laminate)
- Level: Main
- Area: 252 Square Feet
- Dimensions: 18X14
Kitchen
- Features: Kitchen (Eating Area-Table Space, Island), Flooring (Ceramic Tile)
- Level: Second
- Area: 266 Square Feet
- Dimensions: 19X14
Laundry
- Level: Main
- Area: 64 Square Feet
- Dimensions: 8X8
Living room
- Features: Flooring (Hardwood)
- Level: Main
- Area: 208 Square Feet
- Dimensions: 16X13
Office
- Level: Main
- Area: 72 Square Feet
- Dimensions: 9X8
Heating
- Natural Gas, Forced Air
Cooling
- None
Appliances
- Included: Range, Microwave
- Laundry: Main Level
Features
- Cathedral Ceiling(s), Walk-In Closet(s), Open Floorplan
- Flooring: Hardwood, Laminate
- Windows: Skylight(s)
- Basement: Unfinished,Full
- Number of fireplaces: 1
- Fireplace features: Family Room
Interior area
- Total structure area: 0
- Total interior livable area: 2,367 sqft
Property
Parking
- Total spaces: 3
- Parking features: Garage Door Opener, On Site, Garage Owned, Attached, Garage
- Attached garage spaces: 3
- Has uncovered spaces: Yes
Accessibility
- Accessibility features: No Disability Access
Features
- Levels: Quad-Level
- Patio & porch: Deck
Lot
- Size: 0.48 Acres
- Dimensions: 70 X 295
Details
- Parcel number: 28143000790000
- Special conditions: None
Construction
Type & style
- Home type: SingleFamily
- Property subtype: Single Family Residence
Materials
- Vinyl Siding, Brick
Condition
- New construction: No
- Year built: 2006
Details
- Builder model: FORRESTER
Utilities & green energy
- Sewer: Public Sewer
- Water: Public
Community & neighborhood
Location
- Region: Markham
Other
Other facts
- Listing terms: VA
- Ownership: Fee Simple
Price history
| Date | Event | Price |
|---|---|---|
| 12/31/2024 | Sold | $210,000-2.3%$89/sqft |
Source: | ||
| 6/19/2024 | Contingent | $215,000$91/sqft |
Source: | ||
| 5/9/2024 | Price change | $215,000-4.4%$91/sqft |
Source: | ||
| 4/15/2024 | Listed for sale | $225,000+87.5%$95/sqft |
Source: | ||
| 12/8/2017 | Sold | $120,000$51/sqft |
Source: | ||
Public tax history
Tax history is unavailable.
Neighborhood: 60428
Nearby schools
GreatSchools rating
- 6/10Fieldcrest Elementary SchoolGrades: PK-5Distance: 1 mi
- 3/10Prairie-Hills Junior High SchoolGrades: 6-8Distance: 1.7 mi
- 6/10Bremen High SchoolGrades: 9-12Distance: 0.5 mi
Schools provided by the listing agent
- District: 135
Source: MRED as distributed by MLS GRID. This data may not be complete. We recommend contacting the local school district to confirm school assignments for this home.

Get pre-qualified for a loan
At Zillow Home Loans, we can pre-qualify you in as little as 5 minutes with no impact to your credit score.An equal housing lender. NMLS #10287.
Sell for more on Zillow
Get a free Zillow Showcase℠ listing and you could sell for .
$298,400
2% more+ $5,968
With Zillow Showcase(estimated)
$304,368
