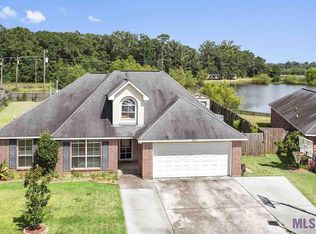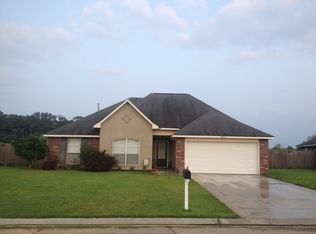Sold on 11/15/24
Price Unknown
38490 Highland Terrace Ave, Denham Springs, LA 70706
3beds
1,894sqft
Single Family Residence, Residential
Built in 2005
0.44 Acres Lot
$255,500 Zestimate®
$--/sqft
$1,988 Estimated rent
Home value
$255,500
$217,000 - $299,000
$1,988/mo
Zestimate® history
Loading...
Owner options
Explore your selling options
What's special
Beautiful home on large .44 acre CORNER lot! This home is located in top rated Live Oak School district! Entering this home, you’ll love the impressive high ceilings of the foyer that introduces you to the open concept living room, dining & kitchen area. Living room has a corner ventless gas fireplace & rear door to large backyard. Kitchen has stainless smooth top range with oven, corner pantry, dishwasher and breakfast bar while the dining area has a pretty arched entry to the living room. There’s 3 bedrooms, 2 baths and you’ll love the special primary bedroom featuring a sitting area & en-suite bath with garden tub, separate shower, double sink vanity & 2 walk in closets. Hall bath has a nice sized linen closet. Home has fresh paint and 1 year new privacy fence (Dec 2023) and new HVAC installed July 2024.
Zillow last checked: 8 hours ago
Listing updated: November 18, 2024 at 09:42am
Listed by:
Susan Nesom,
Mandy Benton Realty Group LLC,
Dawn Sonnier,
Mandy Benton Realty Group LLC
Source: ROAM MLS,MLS#: 2024018830
Facts & features
Interior
Bedrooms & bathrooms
- Bedrooms: 3
- Bathrooms: 2
- Full bathrooms: 2
Primary bedroom
- Features: Ceiling 9ft Plus, Ceiling Fan(s), Sitting/Office Area, Master Downstairs
- Level: First
- Area: 198
- Dimensions: 12 x 16.5
Bedroom 1
- Level: First
- Area: 147.5
- Width: 12.5
Bedroom 2
- Level: First
- Area: 155.25
- Width: 13.5
Primary bathroom
- Features: 2 Closets or More, Double Vanity, Separate Shower, Walk-In Closet(s), Soaking Tub
Dining room
- Level: First
- Area: 184
- Width: 16
Kitchen
- Features: Tile Counters, Kitchen Island
- Level: First
- Area: 169.4
- Length: 11
Heating
- Central, Gas Heat
Cooling
- Central Air, Ceiling Fan(s)
Appliances
- Included: Electric Cooktop, Dishwasher, Disposal, Range/Oven
- Laundry: Electric Dryer Hookup, Washer Hookup, Washer/Dryer Hookups
Features
- Ceiling 9'+, Ceiling Varied Heights
- Flooring: Carpet, Ceramic Tile, Laminate
- Windows: Window Treatments
- Number of fireplaces: 1
- Fireplace features: Gas Log
Interior area
- Total structure area: 2,233
- Total interior livable area: 1,894 sqft
Property
Parking
- Total spaces: 4
- Parking features: 4+ Cars Park, Garage, Garage Door Opener
- Has garage: Yes
Features
- Stories: 1
- Patio & porch: Patio
- Exterior features: Lighting
- Fencing: Full,Wood
Lot
- Size: 0.44 Acres
- Dimensions: 89 x 175 x 130 x 185
- Features: Corner Lot, Landscaped
Details
- Parcel number: 0536623
- Special conditions: Standard
Construction
Type & style
- Home type: SingleFamily
- Architectural style: Traditional
- Property subtype: Single Family Residence, Residential
Materials
- Brick Siding, Stucco Siding, Vinyl Siding, Frame
- Foundation: Slab
- Roof: Shingle,Hip Roof
Condition
- New construction: No
- Year built: 2005
Utilities & green energy
- Gas: City/Parish
- Sewer: Comm. Sewer, Public Sewer
- Water: Public
Community & neighborhood
Location
- Region: Denham Springs
- Subdivision: Park Ridge
Other
Other facts
- Listing terms: Cash,Conventional,FHA,FMHA/Rural Dev,Private Financing Available,VA Loan
Price history
| Date | Event | Price |
|---|---|---|
| 11/15/2024 | Sold | -- |
Source: | ||
| 10/14/2024 | Pending sale | $242,000$128/sqft |
Source: | ||
| 10/9/2024 | Listed for sale | $242,000$128/sqft |
Source: | ||
| 7/2/2010 | Sold | -- |
Source: Public Record | ||
| 10/25/2005 | Sold | -- |
Source: Public Record | ||
Public tax history
| Year | Property taxes | Tax assessment |
|---|---|---|
| 2024 | $2,218 +104.2% | $19,573 +24.4% |
| 2023 | $1,086 -0.6% | $15,730 |
| 2022 | $1,093 +12.4% | $15,730 |
Find assessor info on the county website
Neighborhood: 70706
Nearby schools
GreatSchools rating
- 10/10North Live Oak Elementary SchoolGrades: PK-4Distance: 2.4 mi
- 6/10Live Oak Junior HighGrades: 7-8Distance: 3.9 mi
- 9/10Live Oak High SchoolGrades: 9-12Distance: 3 mi
Schools provided by the listing agent
- District: Livingston Parish
Source: ROAM MLS. This data may not be complete. We recommend contacting the local school district to confirm school assignments for this home.
Sell for more on Zillow
Get a free Zillow Showcase℠ listing and you could sell for .
$255,500
2% more+ $5,110
With Zillow Showcase(estimated)
$260,610
