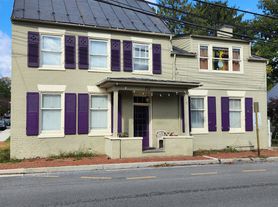Brand New, Main-Level Living with Loft!! Single family home featuring 4 bedrooms and 3 bathrooms. Upstairs finished Loft with bedroom and bath. Spacious kitchen with upgraded appliances, cabinetry and lighting package! Washer and Dryer included. Concrete patio located off of kitchen/living room. Home backs to green space. Pets case by case. Dogs only. Under 40lbs. Renter's Insurance required. Move-in Ready! No smoking. Minimum 12 month lease. Call for details and tour.
12 month minimum. No smoking. Pets case by case. Renter's insurance required. Deposit equal to one month's rent. Additional $500 pet deposit required. Tenant responsible for all utilities and lawn maintenance.
House for rent
Accepts Zillow applications
$2,700/mo
385 Atkinson St, Shenandoah Junction, WV 25442
4beds
2,511sqft
Price may not include required fees and charges.
Single family residence
Available now
Small dogs OK
Central air
In unit laundry
Attached garage parking
Heat pump
What's special
Backs to green spaceSpacious kitchenUpgraded appliancesLighting package
- 9 hours |
- -- |
- -- |
Travel times
Facts & features
Interior
Bedrooms & bathrooms
- Bedrooms: 4
- Bathrooms: 3
- Full bathrooms: 3
Heating
- Heat Pump
Cooling
- Central Air
Appliances
- Included: Dishwasher, Dryer, Microwave, Oven, Refrigerator, Washer
- Laundry: In Unit
Features
- Flooring: Carpet, Hardwood, Tile
Interior area
- Total interior livable area: 2,511 sqft
Property
Parking
- Parking features: Attached
- Has attached garage: Yes
- Details: Contact manager
Features
- Exterior features: No Utilities included in rent
Details
- Parcel number: NO TAX RECORD
Construction
Type & style
- Home type: SingleFamily
- Property subtype: Single Family Residence
Community & HOA
Location
- Region: Shenandoah Junction
Financial & listing details
- Lease term: 1 Year
Price history
| Date | Event | Price |
|---|---|---|
| 11/1/2025 | Listed for rent | $2,700$1/sqft |
Source: Zillow Rentals | ||
| 9/5/2025 | Sold | $489,990+2.1%$195/sqft |
Source: | ||
| 8/21/2025 | Pending sale | $479,990$191/sqft |
Source: | ||
| 8/3/2025 | Price change | $479,990-2%$191/sqft |
Source: | ||
| 7/12/2025 | Price change | $489,990-1%$195/sqft |
Source: | ||
