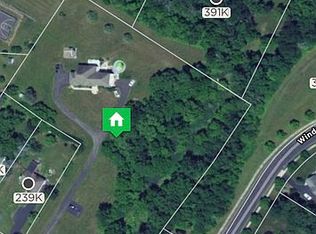Sold for $360,000
$360,000
385 Buchert Rd, Pottstown, PA 19464
3beds
1,767sqft
Single Family Residence
Built in 1964
0.63 Acres Lot
$423,800 Zestimate®
$204/sqft
$2,466 Estimated rent
Home value
$423,800
$403,000 - $445,000
$2,466/mo
Zestimate® history
Loading...
Owner options
Explore your selling options
What's special
Spacious Split Level home on a rural 1/2 acre lot in New Hanover twp., & Boyertown School District. It includes 3 Nice sized Bedrooms, 1.5 Baths, Large Living Rm with a Fireplace, Formal Dining Rm, with sliders to a Huge covered Patio, Mod Cheerful Eatin Kitchen. Upstairs there are 3 spacious Bedrooms w/ double closets, 1 Full sized Bath w/tub-shower, Hall Closets & access to attic for storage. Many ceiling fans in home. The main & upstairs floors have Hardwood floors and carpeting. The lower level has a HUGE Family Rm with a Pellet stove, half Bath, Laundry Rm with exit to back yard & also to the attached Garage with a workbench. There is a separate Garage too. The rear yard is completely fenced and property has mature landscaping & plantings. The basement has the oil fired heat pump heater, 2 oil tanks, 200 Amp electric service & a freezer. Property available quickly.. The building has good bones & is waiting for someone to make it into their comfortable happy place to call home.
Zillow last checked: 8 hours ago
Listing updated: January 26, 2024 at 04:02pm
Listed by:
Nancy Peters 610-489-6025,
RE/MAX Achievers-Collegeville
Bought with:
Carol Boulos, 2296584
KW Philly
Source: Bright MLS,MLS#: PAMC2088856
Facts & features
Interior
Bedrooms & bathrooms
- Bedrooms: 3
- Bathrooms: 2
- Full bathrooms: 1
- 1/2 bathrooms: 1
Basement
- Area: 420
Heating
- Baseboard, Heat Pump, Oil
Cooling
- Central Air, Electric
Appliances
- Included: Built-In Range, Dishwasher, Dryer, Freezer, Microwave, Oven/Range - Electric, Refrigerator, Washer, Water Heater, Electric Water Heater
- Laundry: Lower Level, Laundry Room
Features
- Attic, Ceiling Fan(s), Exposed Beams, Eat-in Kitchen, Pantry, Bathroom - Tub Shower
- Flooring: Carpet, Hardwood, Vinyl, Wood
- Doors: Sliding Glass, Storm Door(s)
- Windows: Storm Window(s), Wood Frames, Window Treatments
- Basement: Full
- Number of fireplaces: 2
- Fireplace features: Brick, Insert, Pellet Stove
Interior area
- Total structure area: 1,767
- Total interior livable area: 1,767 sqft
- Finished area above ground: 1,347
- Finished area below ground: 420
Property
Parking
- Total spaces: 8
- Parking features: Garage Faces Front, Garage Faces Rear, Inside Entrance, Attached, Detached, Driveway
- Attached garage spaces: 2
- Uncovered spaces: 6
Accessibility
- Accessibility features: 2+ Access Exits, Accessible Electrical and Environmental Controls, Accessible Kitchen, Accessible Entrance, Low Pile Carpeting
Features
- Levels: Multi/Split,Three
- Stories: 3
- Patio & porch: Porch, Roof
- Exterior features: Lighting, Rain Gutters, Sidewalks
- Pool features: None
Lot
- Size: 0.63 Acres
- Dimensions: 100.00 x 0.00
- Features: Front Yard, Rear Yard, SideYard(s)
Details
- Additional structures: Above Grade, Below Grade, Outbuilding
- Parcel number: 470000532006
- Zoning: RES 1 FAMILY
- Special conditions: Standard
Construction
Type & style
- Home type: SingleFamily
- Property subtype: Single Family Residence
Materials
- Vinyl Siding, Stone
- Foundation: Block
- Roof: Asphalt
Condition
- New construction: No
- Year built: 1964
Utilities & green energy
- Electric: 200+ Amp Service, Circuit Breakers
- Sewer: Public Sewer
- Water: Well
Community & neighborhood
Location
- Region: Pottstown
- Subdivision: None Available
- Municipality: NEW HANOVER TWP
Other
Other facts
- Listing agreement: Exclusive Right To Sell
- Listing terms: Cash,Conventional,USDA Loan,VA Loan
- Ownership: Fee Simple
Price history
| Date | Event | Price |
|---|---|---|
| 1/26/2024 | Sold | $360,000-1.3%$204/sqft |
Source: | ||
| 1/23/2024 | Pending sale | $364,900$207/sqft |
Source: | ||
| 12/28/2023 | Contingent | $364,900$207/sqft |
Source: | ||
| 11/12/2023 | Listed for sale | $364,900$207/sqft |
Source: | ||
Public tax history
| Year | Property taxes | Tax assessment |
|---|---|---|
| 2025 | $4,982 +4% | $129,400 |
| 2024 | $4,790 | $129,400 |
| 2023 | $4,790 +5.9% | $129,400 |
Find assessor info on the county website
Neighborhood: 19464
Nearby schools
GreatSchools rating
- 6/10Gilbertsville El SchoolGrades: K-5Distance: 1.8 mi
- 7/10Boyertown Area Jhs-EastGrades: 6-8Distance: 2.1 mi
- 6/10Boyertown Area Senior High SchoolGrades: PK,9-12Distance: 2.9 mi
Schools provided by the listing agent
- High: Boyertown Area Senior
- District: Boyertown Area
Source: Bright MLS. This data may not be complete. We recommend contacting the local school district to confirm school assignments for this home.
Get a cash offer in 3 minutes
Find out how much your home could sell for in as little as 3 minutes with a no-obligation cash offer.
Estimated market value$423,800
Get a cash offer in 3 minutes
Find out how much your home could sell for in as little as 3 minutes with a no-obligation cash offer.
Estimated market value
$423,800

