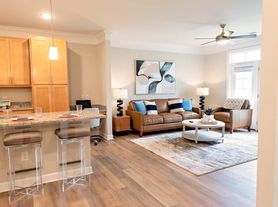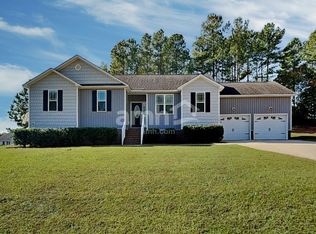Like-new Magnolia Ranch Plan in Desirable Barbour Farms! Experience modern comfort in this beautifully maintained home situated on over 0.7 acres with a private wooded backyard the perfect blend of privacy and convenience. Ideally located near HWY 70, offering an easy commute to Downtown Raleigh, Clayton, Smithfield, and all nearby shopping, dining, and entertainment options. Inside, you'll love the open floor plan, granite countertops, and stainless steel appliances including a gas range that make the kitchen a true centerpiece. The spacious master suite features a step-in shower and walk-in closet, while large secondary bedrooms provide plenty of space for family or guests. The oversized 1-car garage and extended parking pad easily accommodate multiple vehicles. Short-term and flexible lease options are available! Don't miss this opportunity homes like this in Barbour Farms don't last long!
House for rent
$1,995/mo
385 Dasu Dr #1, Clayton, NC 27520
3beds
1,383sqft
Price may not include required fees and charges.
Singlefamily
Available now
Cats, dogs OK
Central air
Electric dryer hookup laundry
4 Attached garage spaces parking
Central, natural gas
What's special
Step-in showerSpacious master suitePrivate wooded backyardOpen floor planGranite countertopsGas rangeWalk-in closet
- 11 days |
- -- |
- -- |
Travel times
Looking to buy when your lease ends?
Consider a first-time homebuyer savings account designed to grow your down payment with up to a 6% match & a competitive APY.
Facts & features
Interior
Bedrooms & bathrooms
- Bedrooms: 3
- Bathrooms: 2
- Full bathrooms: 2
Heating
- Central, Natural Gas
Cooling
- Central Air
Appliances
- Included: Dishwasher, Microwave, Range
- Laundry: Electric Dryer Hookup, Hookups, In Unit, Laundry Room, Main Level, Washer Hookup
Features
- Kitchen Island, Pantry, Walk In Closet, Walk-In Closet(s)
- Flooring: Carpet, Tile
Interior area
- Total interior livable area: 1,383 sqft
Property
Parking
- Total spaces: 4
- Parking features: Attached, Driveway, Garage, Covered
- Has attached garage: Yes
- Details: Contact manager
Features
- Stories: 1
- Exterior features: Concrete, Driveway, Electric Dryer Hookup, Garage, Garage Door Opener, Heating system: Central, Heating system: Natural Gas, In Unit, Kitchen Island, Laundry Room, Main Level, Management included in rent, Pantry, Parking Pad, Patio, Playground, Sewage included in rent, Walk In Closet, Walk-In Closet(s), Washer Hookup
Construction
Type & style
- Home type: SingleFamily
- Property subtype: SingleFamily
Condition
- Year built: 2023
Utilities & green energy
- Utilities for property: Sewage
Community & HOA
Community
- Features: Playground
Location
- Region: Clayton
Financial & listing details
- Lease term: 12 Months
Price history
| Date | Event | Price |
|---|---|---|
| 11/8/2025 | Listed for rent | $1,995$1/sqft |
Source: Doorify MLS #10132119 | ||

