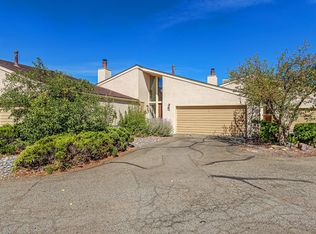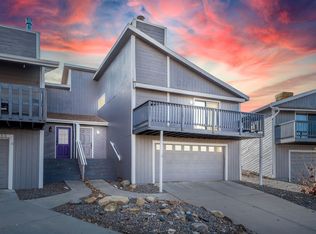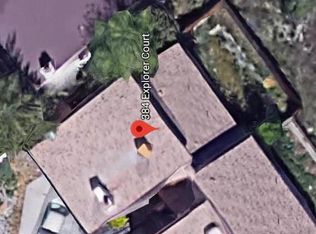Sold for $335,500 on 06/16/25
$335,500
385 Explorer Ct APT 14, Grand Junction, CO 81507
2beds
3baths
1,410sqft
Townhouse
Built in 1981
1,306.8 Square Feet Lot
$338,900 Zestimate®
$238/sqft
$2,021 Estimated rent
Home value
$338,900
$315,000 - $363,000
$2,021/mo
Zestimate® history
Loading...
Owner options
Explore your selling options
What's special
Ready to live where adventure begins at your doorstep? This 2-bedroom, 3-bath townhouse in The Ridges offers unbeatable access to the Redlands' renowned hiking and mountain biking trails, just minutes from your front door. Step inside to a freshly updated kitchen with modern finishes, perfect for refueling after a day on the trails. The open-concept living and dining space flows effortlessly to a private deck with stairs leading down to a cozy outdoor area, ideal for gear storage, a garden box, or winding down with sunset views. Downstairs stairs, you'll find two spacious bedrooms. Primary bedroom with en-suite bathroom, and a separate full bathroom making it easy to host fellow adventurers! A third half bath upstairs adds everyday flexibility. What makes this home a true standout: HOA takes care of it all – water, trash, snow removal, roof & driveway, common area landscaping, exterior maintenance, and more! Low-maintenance living = lock-and-leave freedom. 2 car attached garage for your gear, bikes, or vehicle. Tucked in one of Grand Junction’s most desirable neighborhoods, this home is perfect for full-time living or as your weekend warrior headquarters. Whether you're hitting the trails or enjoying quiet mornings on the patio, this is where Colorado living comes to life. This isn’t just a home—it’s a lifestyle!!!
Zillow last checked: 8 hours ago
Listing updated: June 17, 2025 at 03:55pm
Listed by:
LEAH RICE,
KELLER WILLIAMS COLORADO WEST REALTY
Bought with:
JENNIFER CIRKA
GREYHOUND REAL ESTATE
Source: GJARA,MLS#: 20252029
Facts & features
Interior
Bedrooms & bathrooms
- Bedrooms: 2
- Bathrooms: 3
Primary bedroom
- Level: Lower
- Dimensions: 14 x 12
Bedroom 2
- Level: Lower
- Dimensions: 12 x 10
Dining room
- Level: Upper
- Dimensions: 11 x 8
Family room
- Dimensions: 0
Kitchen
- Level: Upper
- Dimensions: 10 x 8
Laundry
- Level: Lower
- Dimensions: 6 x 4
Living room
- Level: Upper
- Dimensions: 18 x 14
Heating
- Baseboard, Hot Water, Natural Gas
Cooling
- Evaporative Cooling, Other, See Remarks
Appliances
- Included: Dryer, Dishwasher, Electric Oven, Electric Range, Disposal, Microwave, Other, Refrigerator, Water Softener Owned, See Remarks, Washer
- Laundry: Laundry Closet, In Hall, Washer Hookup, Dryer Hookup
Features
- Ceiling Fan(s), Kitchen/Dining Combo, Primary Downstairs
- Flooring: Carpet, Tile
- Basement: Other,See Remarks
- Has fireplace: Yes
- Fireplace features: Living Room
Interior area
- Total structure area: 1,410
- Total interior livable area: 1,410 sqft
Property
Parking
- Total spaces: 2
- Parking features: Attached, Garage
- Attached garage spaces: 2
Accessibility
- Accessibility features: None
Features
- Levels: Two
- Stories: 2
- Patio & porch: Covered, Deck, Open, Patio
- Exterior features: Other, See Remarks
- Fencing: Other,Privacy,See Remarks
Lot
- Size: 1,306 sqft
- Dimensions: 62 x 25
- Features: Other, See Remarks
Details
- Parcel number: 294520101061
- Zoning description: RES
Construction
Type & style
- Home type: Townhouse
- Architectural style: Two Story
- Property subtype: Townhouse
Materials
- Wood Siding, Wood Frame
- Roof: Asphalt,Composition
Condition
- Year built: 1981
- Major remodel year: 2021
Utilities & green energy
- Sewer: Connected
- Water: Public
Community & neighborhood
Location
- Region: Grand Junction
- Subdivision: The Ridges Townhomes
HOA & financial
HOA
- Has HOA: Yes
- HOA fee: $275 monthly
- Services included: Common Area Maintenance, Maintenance Structure, Other, Snow Removal, See Remarks, Trash, Water
Other
Other facts
- Road surface type: Paved
Price history
| Date | Event | Price |
|---|---|---|
| 6/16/2025 | Sold | $335,500-1.3%$238/sqft |
Source: GJARA #20252029 | ||
| 5/13/2025 | Pending sale | $340,000$241/sqft |
Source: GJARA #20252029 | ||
| 5/5/2025 | Listed for sale | $340,000+84.3%$241/sqft |
Source: GJARA #20252029 | ||
| 12/1/2022 | Listing removed | -- |
Source: Zillow Rental Manager | ||
| 11/29/2022 | Listed for rent | $1,800+44%$1/sqft |
Source: Zillow Rental Manager | ||
Public tax history
| Year | Property taxes | Tax assessment |
|---|---|---|
| 2025 | $933 +0.5% | $21,620 +26.1% |
| 2024 | $928 -9% | $17,140 -3.5% |
| 2023 | $1,020 -0.5% | $17,770 +22.1% |
Find assessor info on the county website
Neighborhood: 81507
Nearby schools
GreatSchools rating
- 9/10Scenic Elementary SchoolGrades: K-5Distance: 0.9 mi
- 7/10Redlands Middle SchoolGrades: 6-8Distance: 2.5 mi
- 7/10Fruita Monument High SchoolGrades: 10-12Distance: 8.4 mi
Schools provided by the listing agent
- Elementary: Scenic
- Middle: Redlands
- High: Fruita Monument
Source: GJARA. This data may not be complete. We recommend contacting the local school district to confirm school assignments for this home.

Get pre-qualified for a loan
At Zillow Home Loans, we can pre-qualify you in as little as 5 minutes with no impact to your credit score.An equal housing lender. NMLS #10287.


