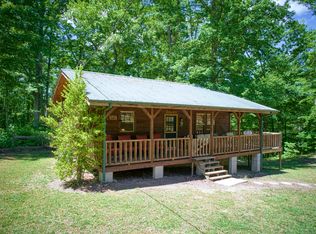Sold for $197,200
$197,200
385 Halls Ridge Rd, Wellington, KY 40387
3beds
1,232sqft
Cabin
Built in 2004
1.62 Acres Lot
$208,300 Zestimate®
$160/sqft
$1,079 Estimated rent
Home value
$208,300
$194,000 - $223,000
$1,079/mo
Zestimate® history
Loading...
Owner options
Explore your selling options
What's special
NEW PRICE!! Welcome Home!! This split log 1.5 story cabin has everything you need. Downstairs you will find an open kitchen and living room for family fun with 2 bedrooms as well as a large full bath and linen closet. Upstairs you walk into a large open bedroom that could easily be converted from a 3 to a 4 bedroom. Walls and ceiling all in solid Poplar lumber and ¾ inch hardwood in the kitchen and living rooms. Porch wraps around 3 sides on home with a covered front porch for an undisturbed view of woods. Full sized storage area under the home is high enough to walk end to end. Easily live full/part time or ABNB out for extra income. Washer and Dryer on rear deck. Room for parking, boats/RV. Located near DBNF, 2-8 miles of three Boat Ramps on CAVE RUN LAKE, 30 miles to Red River Gorge, 2 miles from Dollar General. 17 miles to Morehead for a local brewery and restaurants. Two families bought, built and vacationed together for 20 yrs side by side. Now available to purchase cabins separately. See 399 Halls Ridge Rd Wellington for information. Additional lot/s to purchase across from the cabins to ensure privacy. More videos/pictures upon request.
Zillow last checked: 8 hours ago
Listing updated: August 25, 2025 at 08:47am
Listed by:
Angie Stevens 606-356-3063,
HomeLand Real Estate Inc
Bought with:
Angie Stevens, 219254
HomeLand Real Estate Inc
Source: Imagine MLS,MLS#: 23010051
Facts & features
Interior
Bedrooms & bathrooms
- Bedrooms: 3
- Bathrooms: 1
- Full bathrooms: 1
Primary bedroom
- Level: First
Bedroom 1
- Level: First
Bedroom 2
- Level: Third
Bathroom 1
- Description: Full Bath
- Level: First
Kitchen
- Level: First
Living room
- Level: First
Living room
- Level: First
Heating
- Propane Tank Owned
Cooling
- Window Unit(s)
Appliances
- Included: Refrigerator, Range
- Laundry: Electric Dryer Hookup, Washer Hookup
Features
- Eat-in Kitchen, Master Downstairs, Ceiling Fan(s)
- Flooring: Hardwood, Laminate
- Has basement: No
- Has fireplace: No
Interior area
- Total structure area: 1,232
- Total interior livable area: 1,232 sqft
- Finished area above ground: 1,232
- Finished area below ground: 0
Property
Parking
- Parking features: Driveway
- Has uncovered spaces: Yes
Features
- Levels: One and One Half
- Patio & porch: Deck
- Fencing: Other,Wood
- Has view: Yes
- View description: Rural, Trees/Woods
Lot
- Size: 1.62 Acres
- Features: Wooded
Construction
Type & style
- Home type: SingleFamily
- Property subtype: Cabin
Materials
- Log Siding, Other
- Foundation: Block, Other, Pillar/Post/Pier
- Roof: Metal
Condition
- New construction: No
- Year built: 2004
Utilities & green energy
- Sewer: Septic Tank
- Water: Public
- Utilities for property: Electricity Connected, Water Available
Community & neighborhood
Location
- Region: Wellington
- Subdivision: Rural
Price history
| Date | Event | Price |
|---|---|---|
| 7/27/2023 | Sold | $197,200+3.8%$160/sqft |
Source: | ||
| 6/25/2023 | Contingent | $189,900$154/sqft |
Source: | ||
| 6/19/2023 | Price change | $189,900-4.6%$154/sqft |
Source: | ||
| 6/1/2023 | Listed for sale | $199,000$162/sqft |
Source: | ||
Public tax history
Tax history is unavailable.
Neighborhood: 40387
Nearby schools
GreatSchools rating
- NABotts Elementary SchoolGrades: PK-5Distance: 6.8 mi
- NAMenifee Elementary SchoolGrades: PK-8Distance: 10.7 mi
- 2/10Menifee County High SchoolGrades: 9-12Distance: 10.8 mi
Schools provided by the listing agent
- Elementary: Menifee Co
- Middle: Menifee Co
- High: Menifee Co
Source: Imagine MLS. This data may not be complete. We recommend contacting the local school district to confirm school assignments for this home.
Get pre-qualified for a loan
At Zillow Home Loans, we can pre-qualify you in as little as 5 minutes with no impact to your credit score.An equal housing lender. NMLS #10287.
