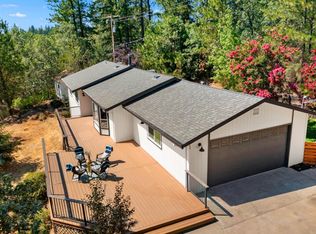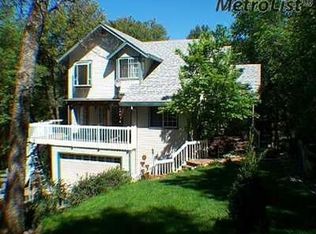Closed
$505,000
385 Julie Way, Applegate, CA 95703
2beds
1,362sqft
Single Family Residence
Built in 1988
1.4 Acres Lot
$529,500 Zestimate®
$371/sqft
$2,836 Estimated rent
Home value
$529,500
$503,000 - $556,000
$2,836/mo
Zestimate® history
Loading...
Owner options
Explore your selling options
What's special
Perched on 1.4 Acres in the tranquil community of Applegate, this home is a serene haven with two bedrooms, two baths, and 1,362sf of inviting living space. Tucked away in a rural setting, it offers privacy and beautiful views of the wooded foothills from the expansive decking. The property includes a 2-car garage and a convenient partial basement for storage. Meticulously maintained, it features several upgrades, including a new cool roof with new gutters and down spouts in (2019), a modern HVAC system with bluetooth & internal filter (2021), a new water heater (2021) and a new garage door opener with battery backup (2016). Enhancements also include a new garbage disposal (2019) and new flooring throughout (2015). Stay cozy during the winter months with a soapstone wood stove added in 2015. Additionally, the presence of a new backup power meter by PG&E ensures reliability. This residence provides a blend of comfort, convenience and a close-knit connections with the surrounding natural beauty.
Zillow last checked: 8 hours ago
Listing updated: December 26, 2023 at 03:19pm
Listed by:
John Brophy DRE #01131416 916-508-0878,
GUIDE Real Estate
Bought with:
Kelly Williams-Stehman, DRE #02112577
eXp Realty of California Inc.
Source: MetroList Services of CA,MLS#: 223098467Originating MLS: MetroList Services, Inc.
Facts & features
Interior
Bedrooms & bathrooms
- Bedrooms: 2
- Bathrooms: 2
- Full bathrooms: 2
Primary bedroom
- Features: Balcony, Closet, Outside Access
Primary bathroom
- Features: Shower Stall(s)
Dining room
- Features: Breakfast Nook, Space in Kitchen, Dining/Living Combo
Kitchen
- Features: Breakfast Area
Heating
- Propane, Central
Cooling
- Ceiling Fan(s), Central Air
Appliances
- Included: Range Hood, Dishwasher, Disposal, Microwave, Free-Standing Electric Range
- Laundry: Laundry Room, Cabinets, Inside Room
Features
- Flooring: Carpet, Laminate
- Has fireplace: No
Interior area
- Total interior livable area: 1,362 sqft
Property
Parking
- Total spaces: 2
- Parking features: Attached, Garage Door Opener
- Attached garage spaces: 2
Features
- Stories: 1
- Exterior features: Balcony, Dog Run
- Fencing: Partial
Lot
- Size: 1.40 Acres
- Features: Sprinklers In Front, Cul-De-Sac, Private, Irregular Lot, Low Maintenance
Details
- Parcel number: 077220068000
- Zoning description: RS-AG-B-43
- Special conditions: Standard
- Other equipment: Generator
Construction
Type & style
- Home type: SingleFamily
- Architectural style: Ranch
- Property subtype: Single Family Residence
Materials
- Frame, Wood Siding
- Foundation: Raised
- Roof: Composition
Condition
- Year built: 1988
Utilities & green energy
- Sewer: Septic System
- Water: Meter on Site, Private
- Utilities for property: Propane Tank Leased
Community & neighborhood
Location
- Region: Applegate
Other
Other facts
- Road surface type: Paved
Price history
| Date | Event | Price |
|---|---|---|
| 8/4/2025 | Listing removed | $549,000$403/sqft |
Source: MetroList Services of CA #225017416 | ||
| 5/1/2025 | Price change | $549,000-1.8%$403/sqft |
Source: MetroList Services of CA #225017416 | ||
| 3/14/2025 | Price change | $559,000-2.8%$410/sqft |
Source: MetroList Services of CA #225017416 | ||
| 2/20/2025 | Listed for sale | $574,9950%$422/sqft |
Source: MetroList Services of CA #225017416 | ||
| 1/17/2025 | Listing removed | $575,000$422/sqft |
Source: MetroList Services of CA #224116612 | ||
Public tax history
| Year | Property taxes | Tax assessment |
|---|---|---|
| 2025 | $5,681 -0.5% | $515,100 +2% |
| 2024 | $5,707 +57.5% | $505,000 +62.5% |
| 2023 | $3,625 +2.1% | $310,734 +2% |
Find assessor info on the county website
Neighborhood: 95703
Nearby schools
GreatSchools rating
- 8/10Sierra Hills Elementary SchoolGrades: K-3Distance: 1.4 mi
- 7/10Weimar HillsGrades: 4-8Distance: 4.6 mi
- 9/10Colfax High SchoolGrades: 9-12Distance: 9 mi

Get pre-qualified for a loan
At Zillow Home Loans, we can pre-qualify you in as little as 5 minutes with no impact to your credit score.An equal housing lender. NMLS #10287.
Sell for more on Zillow
Get a free Zillow Showcase℠ listing and you could sell for .
$529,500
2% more+ $10,590
With Zillow Showcase(estimated)
$540,090
