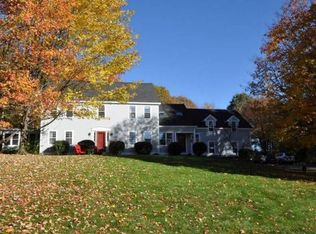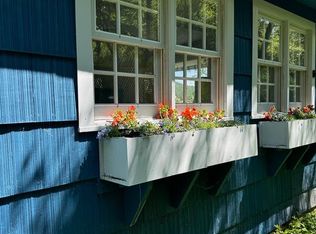Closed
Listed by:
Katie Ladue Gilbert,
KW Vermont Woodstock Cell:802-299-7522
Bought with: KW Coastal and Lakes & Mountains Realty/Hanover
$765,000
385 New Boston Road, Norwich, VT 05055
3beds
1,862sqft
Single Family Residence
Built in 1862
3.48 Acres Lot
$780,100 Zestimate®
$411/sqft
$3,124 Estimated rent
Home value
$780,100
$710,000 - $850,000
$3,124/mo
Zestimate® history
Loading...
Owner options
Explore your selling options
What's special
Lovingly remodeled 1830's Post and Beam home just minutes to the charming village of Norwich. Once you arrive, you'll find an oversized garage or studio space complete with heat, water and ample storage above. Gazing across the West meadow, you'll notice a wonderful tracking solar array, and endless space for homestead gardening or perhaps an orchard. There is also a pond onsite, offering a relaxing space or maybe a quick dip to cool off. The front lawn is home to raised garden beds, a stone patio and firepit, and a deck with easy access into the attached 1 car garage, ideal for a home workshop. Enter into a mudroom which opens to a bright, refreshing, kitchen space you'll be excited to entertain in. The South facing dining area showcases expansive windows overlooking the patio. The living room is warm and inviting with a cozy fireplace. On the main level, you'll also find a laundry room/pantry, a bedroom and a custom tiled 3/4 bath with curb less shower entry. The 2nd level boasts 3 more sleeping spaces and a full bathroom with beautiful wood floors. Finish this tour off with a new heating system, updated electrical, structural support work completed, a newer roof, and you have a very fine home to enjoy for many years to come. We promise whether you are an artist, a gardener, a chef inspired home cook, or a nature lover, this property has something for everyone. Open House: Friday 5-7pm and Saturday 10-12n
Zillow last checked: 8 hours ago
Listing updated: October 06, 2023 at 02:27pm
Listed by:
Katie Ladue Gilbert,
KW Vermont Woodstock Cell:802-299-7522
Bought with:
Mark Roden
KW Coastal and Lakes & Mountains Realty/Hanover
Source: PrimeMLS,MLS#: 4967010
Facts & features
Interior
Bedrooms & bathrooms
- Bedrooms: 3
- Bathrooms: 2
- Full bathrooms: 1
- 3/4 bathrooms: 1
Heating
- Oil, Forced Air
Cooling
- None
Appliances
- Included: Dishwasher, Dryer, Gas Range, Refrigerator, Washer, Electric Water Heater
- Laundry: 1st Floor Laundry
Features
- Dining Area, Hearth, Kitchen Island, Kitchen/Dining, Natural Light, Natural Woodwork
- Flooring: Softwood
- Basement: Dirt Floor,Interior Entry
- Has fireplace: Yes
- Fireplace features: Wood Burning
Interior area
- Total structure area: 2,362
- Total interior livable area: 1,862 sqft
- Finished area above ground: 1,862
- Finished area below ground: 0
Property
Parking
- Total spaces: 3
- Parking features: Dirt, Heated Garage, Storage Above, Detached
- Garage spaces: 3
Accessibility
- Accessibility features: 1st Floor 3/4 Bathroom, 1st Floor Bedroom, 1st Floor Hrd Surfce Flr, Bathroom w/Roll-in Shower, Grab Bars in Bathroom, Zero-Step Entry Ramp, 1st Floor Laundry
Features
- Levels: Two
- Stories: 2
- Patio & porch: Patio
- Exterior features: Deck, Garden, Natural Shade
Lot
- Size: 3.48 Acres
- Features: Level
Details
- Parcel number: 45014212285
- Zoning description: RESD 1
Construction
Type & style
- Home type: SingleFamily
- Architectural style: Cape
- Property subtype: Single Family Residence
Materials
- Wood Frame, Clapboard Exterior
- Foundation: Brick, Stone
- Roof: Asphalt Shingle
Condition
- New construction: No
- Year built: 1862
Utilities & green energy
- Electric: 200+ Amp Service
- Sewer: 1000 Gallon, Septic Tank
- Utilities for property: Cable Available
Community & neighborhood
Location
- Region: Norwich
Other
Other facts
- Road surface type: Paved
Price history
| Date | Event | Price |
|---|---|---|
| 10/6/2023 | Sold | $765,000-1.3%$411/sqft |
Source: | ||
| 9/9/2023 | Contingent | $775,000$416/sqft |
Source: | ||
| 8/24/2023 | Listed for sale | $775,000$416/sqft |
Source: | ||
Public tax history
| Year | Property taxes | Tax assessment |
|---|---|---|
| 2024 | -- | $350,900 |
| 2023 | -- | $350,900 |
| 2022 | -- | $350,900 |
Find assessor info on the county website
Neighborhood: 05055
Nearby schools
GreatSchools rating
- 10/10Marion W. Cross SchoolGrades: PK-6Distance: 2.6 mi
- 8/10Frances C. Richmond SchoolGrades: 6-8Distance: 2.9 mi
- 9/10Hanover High SchoolGrades: 9-12Distance: 3.8 mi
Schools provided by the listing agent
- Elementary: Marion Cross Elementary School
- Middle: Francis C Richmond Middle Sch
- High: Hanover High School
- District: Hanover Sch District SAU #70
Source: PrimeMLS. This data may not be complete. We recommend contacting the local school district to confirm school assignments for this home.
Get pre-qualified for a loan
At Zillow Home Loans, we can pre-qualify you in as little as 5 minutes with no impact to your credit score.An equal housing lender. NMLS #10287.

