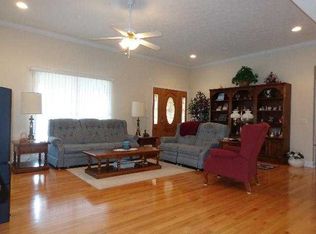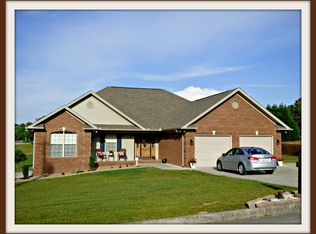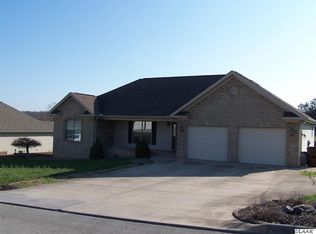Sold for $353,400
$353,400
385 Night Rd, Jefferson City, TN 37760
3beds
1,582sqft
Single Family Residence, Residential
Built in 2008
0.49 Acres Lot
$381,200 Zestimate®
$223/sqft
$2,007 Estimated rent
Home value
$381,200
$362,000 - $400,000
$2,007/mo
Zestimate® history
Loading...
Owner options
Explore your selling options
What's special
Wellcome to the quiet and calm at the edge of the city limits of Jefferson City, TN. Enjoy the farm and mountain views from the front porch swing of this all one-level-living property. This 3BR/2BA was built on a crawl space by Tim McGinnis in 2008. Style and practicality go with this home. Hardwood floor, new carpet in BRs (installed 4/21/23), new paint through out (4/23). Each of the spacious bedrooms has its own walk-in closet. The MBa is very spacious with a jetted tub and a step-in shower. The garage is extra large-so bring the truck and the boat for E Tennessee's abundance of river's and lakes. There is a workshop off the back of the garage which leads to the backyard. The privacy in the back of the home can be enjoyed from the screened-in porch or the deck. Come see it today and enjoy the peace and serenity this home affords.
Zillow last checked: 8 hours ago
Listing updated: January 20, 2026 at 08:45am
Listed by:
Jimmy Dodson,
RE/MAX Real Estate Ten Midtown
Bought with:
Darrin Breeden, 325653
RE/MAX Between the Lakes
Source: Lakeway Area AOR,MLS#: 612083
Facts & features
Interior
Bedrooms & bathrooms
- Bedrooms: 3
- Bathrooms: 2
- Full bathrooms: 2
Primary bedroom
- Level: Main
- Area: 210 Square Feet
- Dimensions: 15 x 14
Bedroom 2
- Level: Main
- Area: 156 Square Feet
- Dimensions: 12 x 13
Bedroom 3
- Level: Main
- Area: 156 Square Feet
- Dimensions: 12 x 13
Bathroom 1
- Level: Main
Bathroom 2
- Level: Main
Kitchen
- Level: Main
Living room
- Description: Open concept
- Level: Main
Heating
- Central, Electric
Cooling
- Central Air, Electric
Appliances
- Included: Dishwasher, Electric Oven, Electric Water Heater, Microwave, Range, Range Hood, Refrigerator, Water Softener
- Laundry: Laundry Closet, Main Level
Features
- Ceiling Fan(s), Walk-In Closet(s)
- Flooring: Carpet, Hardwood, Tile
- Windows: Blinds, Double Pane Windows
- Basement: None
- Has fireplace: No
Interior area
- Total structure area: 2,282
- Total interior livable area: 1,582 sqft
- Finished area above ground: 1,582
- Finished area below ground: 0
Property
Parking
- Total spaces: 2
- Parking features: Concrete, Garage, Garage Door Opener, Kitchen Level
- Garage spaces: 2
Features
- Levels: One
- Stories: 1
- Patio & porch: Deck, Screened
- Spa features: Bath
- Has view: Yes
- View description: Mountain(s)
Lot
- Size: 0.49 Acres
- Dimensions: 115 x 185 x 115 x 185
- Features: City Lot, Rolling Slope
Details
- Additional structures: Workshop
- Parcel number: 017.00
Construction
Type & style
- Home type: SingleFamily
- Architectural style: Ranch
- Property subtype: Single Family Residence, Residential
Materials
- Brick, Vinyl Siding
- Roof: Shingle
Condition
- New construction: No
- Year built: 2008
Utilities & green energy
- Sewer: Public Sewer
- Water: Public
- Utilities for property: Cable Available, Natural Gas Available, Fiber Internet, Satellite Internet
Community & neighborhood
Community
- Community features: None
Location
- Region: Jefferson City
- Subdivision: Other
Price history
| Date | Event | Price |
|---|---|---|
| 5/30/2023 | Sold | $353,400+1%$223/sqft |
Source: | ||
| 5/1/2023 | Pending sale | $349,900$221/sqft |
Source: | ||
| 4/29/2023 | Listed for sale | $349,900$221/sqft |
Source: | ||
| 4/24/2023 | Pending sale | $349,900$221/sqft |
Source: | ||
| 4/24/2023 | Listed for sale | $349,900+91.7%$221/sqft |
Source: | ||
Public tax history
| Year | Property taxes | Tax assessment |
|---|---|---|
| 2025 | $2,449 +1.3% | $91,025 -1% |
| 2024 | $2,418 +36.4% | $91,925 +81.5% |
| 2023 | $1,773 +3.2% | $50,650 |
Find assessor info on the county website
Neighborhood: 37760
Nearby schools
GreatSchools rating
- 7/10Jefferson Elementary SchoolGrades: PK-5Distance: 2 mi
- 5/10Jefferson Middle SchoolGrades: 6-8Distance: 2.2 mi
- NAJefferson County Adult High SchoolGrades: 11-12Distance: 3.7 mi
Schools provided by the listing agent
- Elementary: Jefferson
- Middle: Jefferson
- High: Jefferson
Source: Lakeway Area AOR. This data may not be complete. We recommend contacting the local school district to confirm school assignments for this home.
Get pre-qualified for a loan
At Zillow Home Loans, we can pre-qualify you in as little as 5 minutes with no impact to your credit score.An equal housing lender. NMLS #10287.


