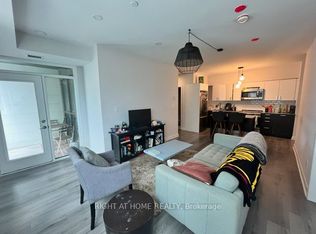Modern 2-Bedroom Condo with Terrace 884 Sq Ft + 55 Sq Ft . This stunning 2-bedroom, 2-bathroom condo offers 884 sq ft of beautifully designed living space, plus a 55 sq ft balcony perfect for outdoor relaxation. Featuring an open-concept layout with spacious living and dining areas, this unit boasts laminate flooring throughout and sliding glass doors that open to your private balcony and terrace, complete with a natural gas hookup for a BBQ. The chefs kitchen is a standout with custom cabinetry, quartz countertops, a stylish island, and premium stainless steel appliances. The primary bedroom includes a modern ensuite bathroom, providing a private retreat within the home. With thoughtful upgrades and an unbeatable layout, this condo is a true gem. A must-see! August 1st possession possible
IDX information is provided exclusively for consumers' personal, non-commercial use, that it may not be used for any purpose other than to identify prospective properties consumers may be interested in purchasing, and that data is deemed reliable but is not guaranteed accurate by the MLS .
Apartment for rent
C$2,850/mo
385 Osler St #203, Toronto, ON M6N 0B2
2beds
Price may not include required fees and charges.
Apartment
Available now
-- Pets
Air conditioner, central air
Ensuite laundry
1 Parking space parking
Natural gas, forced air
What's special
Open-concept layoutLaminate flooringSliding glass doorsPrivate balcony and terraceCustom cabinetryQuartz countertopsStylish island
- 1 day
- on Zillow |
- -- |
- -- |
Travel times
Looking to buy when your lease ends?
See how you can grow your down payment with up to a 6% match & 4.15% APY.
Facts & features
Interior
Bedrooms & bathrooms
- Bedrooms: 2
- Bathrooms: 2
- Full bathrooms: 2
Heating
- Natural Gas, Forced Air
Cooling
- Air Conditioner, Central Air
Appliances
- Laundry: Ensuite
Property
Parking
- Total spaces: 1
- Details: Contact manager
Features
- Exterior features: Balcony, Building Insurance included in rent, Common Elements included in rent, Ensuite, Heating included in rent, Heating system: Forced Air, Heating: Gas, Lot Features: Place Of Worship, Public Transit, Parking included in rent, Place Of Worship, Public Transit, Roof Type: Unknown, TSCC, Terrace Balcony, Underground, Water included in rent
Construction
Type & style
- Home type: Apartment
- Property subtype: Apartment
Utilities & green energy
- Utilities for property: Water
Community & HOA
Location
- Region: Toronto
Financial & listing details
- Lease term: Contact For Details
Price history
Price history is unavailable.
Neighborhood: Pellam Park
There are 3 available units in this apartment building
![[object Object]](https://photos.zillowstatic.com/fp/964884bdae9e2af694332a41363f1880-p_i.jpg)
