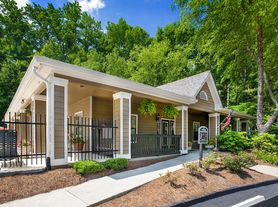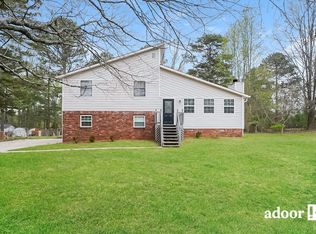Set on over half an acre, this beautifully updated 3-bedroom, 2-bath home blends comfort, style, and functionality. The spacious living room features a striking stone fireplace framed by built-in bookcases, creating a warm and inviting focal point. The kitchen includes stainless steel appliances and opens to a bright dining area, while brand-new luxury plank flooring and fresh paint flow throughout. The primary suite offers a private retreat with an en suite bath featuring dual vanity sinks. Enjoy the best in indoor/outdoor living on the large screened patio/sunroom overlooking the peaceful backyard. The garage has its own power supply ideal for a workshop, studio, or hobby space and a shared washer/dryer is available in the laundry area used jointly with the tenants in the basement apartment. Tucked away for privacy yet close to shopping, dining, and major highways, this home offers the perfect Douglasville lifestyle.
Listings identified with the FMLS IDX logo come from FMLS and are held by brokerage firms other than the owner of this website. The listing brokerage is identified in any listing details. Information is deemed reliable but is not guaranteed. 2025 First Multiple Listing Service, Inc.
House for rent
$1,675/mo
3850 Apache Ln #1, Douglasville, GA 30135
3beds
1,429sqft
Price may not include required fees and charges.
Singlefamily
Available now
-- Pets
Central air, ceiling fan
Common area laundry
3 Garage spaces parking
Central, forced air, fireplace
What's special
Striking stone fireplacePeaceful backyardEn suite bathBright dining areaPrimary suiteDual vanity sinksOver half an acre
- 9 days |
- -- |
- -- |
Travel times
Zillow can help you save for your dream home
With a 6% savings match, a first-time homebuyer savings account is designed to help you reach your down payment goals faster.
Offer exclusive to Foyer+; Terms apply. Details on landing page.
Facts & features
Interior
Bedrooms & bathrooms
- Bedrooms: 3
- Bathrooms: 2
- Full bathrooms: 2
Rooms
- Room types: Family Room, Master Bath, Office
Heating
- Central, Forced Air, Fireplace
Cooling
- Central Air, Ceiling Fan
Appliances
- Included: Dishwasher, Dryer, Microwave, Oven, Range, Refrigerator, Stove, Washer
- Laundry: Common Area, In Unit, Laundry Room
Features
- Ceiling Fan(s), Double Vanity, Entrance Foyer, High Ceilings 9 ft Lower, High Ceilings 9 ft Main, Storage
- Has basement: Yes
- Has fireplace: Yes
Interior area
- Total interior livable area: 1,429 sqft
Video & virtual tour
Property
Parking
- Total spaces: 3
- Parking features: Driveway, Garage, Covered
- Has garage: Yes
- Details: Contact manager
Features
- Exterior features: Contact manager
Construction
Type & style
- Home type: SingleFamily
- Property subtype: SingleFamily
Materials
- Roof: Composition
Condition
- Year built: 1976
Community & HOA
Location
- Region: Douglasville
Financial & listing details
- Lease term: 12 Months
Price history
| Date | Event | Price |
|---|---|---|
| 10/13/2025 | Listed for rent | $1,675$1/sqft |
Source: FMLS GA #7665228 | ||

