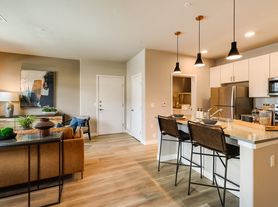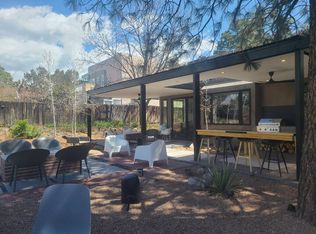**New Construction Special: $1,200.00 off the second month's rent with a signed 1 year lease**
Welcome to a stunning rental opportunity offering the space and luxury of a brand-new build! This expansive 1,602 sq ft home features 4 bedrooms and 2 bathrooms, boasting a sleek, contemporary design and high-end finishes that appeal to the modern tenant.
A Chef's Dream Open-Concept Kitchen
The heart of the home is the spectacular open-concept living area. The gourmet kitchen is a true standout, showcasing rich, dark wood cabinetry beautifully contrasted by light quartz-style countertops and a stylish glass mosaic tile backsplash. A massive center island provides ample prep space, a large sink with a gooseneck faucet, and extra seating, all illuminated by chic pendant lighting. Stainless steel appliances, including a refrigerator and gas range, complete this exceptional space. The kitchen is finished with durable, wood-look tile flooring that flows into a large walk-in pantry and the utility areas.
Bright and Thoughtful Living Spaces
The main living room flows seamlessly from the kitchen, offering a spacious, open area perfect for entertaining or relaxing, anchored by soft, plush carpeting. Throughout the home, high ceilings, recessed lighting, and large windows flood the space with natural light.
The primary suite is a luxurious retreat. The bedroom is generously sized and features a ceiling fan for comfort. The primary bathroom is exceptionally designed with dual sinks set in a dark vanity, wood-look tile flooring, and a stunning, oversized walk-in shower finished with neutral tiling and a glass enclosure. The huge walk-in closet boasts custom shelving and hanging rods, providing incredible organization.
The three additional bedrooms offer plenty of space and privacy, sharing a well-appointed second full bathroom which features a modern dark vanity and a clean, bright tub/shower combination.
Excellent Curb Appeal and Convenience
The home's exterior features contemporary gray stucco and a tile roof, complemented by a convenient two-car garage. Step out back to a private, walled-in backyard designed for low maintenance with attractive gravel landscapingperfect for easy outdoor enjoyment. For ultimate convenience, a dedicated laundry room includes a washer and dryer.
This home is where modern style meets effortless living. Schedule a private tour today to experience this unparalleled rental opportunity!
Brant Goodman, Qualifying Broker
Landseer Management: Experience the Difference
Rental Fees & Policies
Pet Policy
$250 non-refundable pet administration fee
$50/month per pet
Early Lease Termination
Fee equal to one month's rent plus gross receipts tax
Tenant remains responsible for rent and utilities until the unit is re-rented
Payment Policies
Late Fee: 5% of monthly rent if payment is not received on time
NSF Fee: $25 charge for returned payments
Utilities
Tenants are responsible for establishing and paying all utilities directly with the utility companies
Renter's Insurance
Tenants are required to obtain and maintain renter's insurance for the duration of the lease.
House for rent
$3,200/mo
3850 Chitalpa, Santa Fe, NM 87507
4beds
1,600sqft
Price may not include required fees and charges.
Single family residence
Available now
Cats, small dogs OK
Central air, ceiling fan
In unit laundry
Off street parking
What's special
Chic pendant lightingSleek contemporary designHigh-end finishesLight quartz-style countertopsConvenient two-car garageRich dark wood cabinetryGourmet kitchen
- 27 days |
- -- |
- -- |
Zillow last checked: 11 hours ago
Listing updated: December 04, 2025 at 07:04pm
Travel times
Looking to buy when your lease ends?
Consider a first-time homebuyer savings account designed to grow your down payment with up to a 6% match & a competitive APY.
Facts & features
Interior
Bedrooms & bathrooms
- Bedrooms: 4
- Bathrooms: 2
- Full bathrooms: 2
Cooling
- Central Air, Ceiling Fan
Appliances
- Included: Dishwasher, Disposal, Dryer, Refrigerator, Washer
- Laundry: In Unit
Features
- Ceiling Fan(s), Walk In Closet
Interior area
- Total interior livable area: 1,600 sqft
Video & virtual tour
Property
Parking
- Parking features: Off Street, Parking Lot
- Details: Contact manager
Features
- Exterior features: Gas Forced Air, Gas Oven/Range, Lawn, No Utilities included in rent, Walk In Closet
Details
- Parcel number: 99311122
Construction
Type & style
- Home type: SingleFamily
- Property subtype: Single Family Residence
Community & HOA
Location
- Region: Santa Fe
Financial & listing details
- Lease term: Contact For Details
Price history
| Date | Event | Price |
|---|---|---|
| 11/11/2025 | Listed for rent | $3,200$2/sqft |
Source: Zillow Rentals | ||
| 10/28/2025 | Listing removed | $519,990$325/sqft |
Source: | ||
| 10/24/2025 | Price change | $519,990-1%$325/sqft |
Source: | ||
| 10/14/2025 | Price change | $524,990-6.3%$328/sqft |
Source: | ||
| 9/3/2025 | Price change | $559,990-0.9%$350/sqft |
Source: | ||

