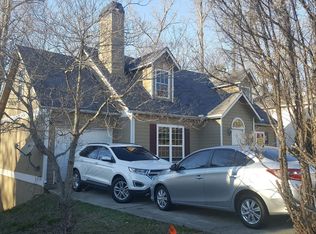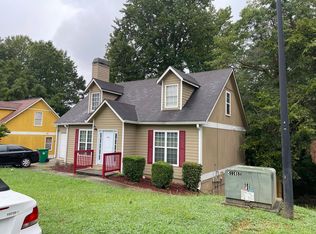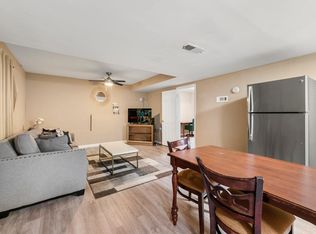Larger than it appears. Potential 4th bedroom. Full finished basement. Not a foreclosure or short sale. Recently painted. New roof. New deck. Recently upgraded bathroom fixtures. Master with bath and sitting area on main level. Guest bedroom with sitting area or 4th bedroom. Fenced back yard with small creek. On Marta line. Fireplace in family room. Front porch. Tool shed. Convenient to I-285 and I-20. Property sold As-Is.
This property is off market, which means it's not currently listed for sale or rent on Zillow. This may be different from what's available on other websites or public sources.


