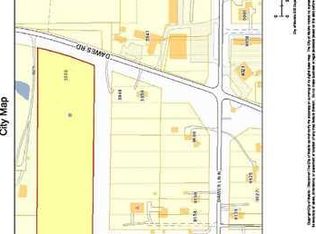Sellers will entertain offers between $995,000 - $1,125,000. Dream big and live the wonderful life on this exclusive almost 5 acre private estate where the driveway access is kept secure by a pair of custom wrought iron electronic gates . Professional landscaping provides a breathtaking setting for this Traditional Tudor masterpiece. The spectacular entryway into the house immediately showcases a large, open floorplan. The formal living room is to the right, a "keeping room" styled foyer directly ahead with the kitchen and formal dining room to the left. This 5544 sq ft custom beauty with 5 bedrooms and 5 1/2 bathrooms will pretty much exceed every expectation. The formal living room was clearly created with entertaining in mind...a cast of thousands? We think so! The custom handcrafted Canadian mantle is pretty much a show stopper and like everything else in this house loudly whispers the word "quality". Amongst many of the more creative design elements, our vote for favorite goes to the master suite/retreat which, in our opinion, is like no other! So...the hub of the master retreat leads off the formal living room, a multi purpose space which could be designated "a room for all seasons". Maybe bonus room, kiddo's play room, master suite library/ music or TV room? Currently the sellers are hanging out in the master bedroom for TV chill time and allowing the family the run of this bonus room. The bonus room also flows into 2 separate offices as well as the master bedroom with en-suite bathroom and super spacious room- size custom closet.Bonus room also opens to another room which is presently used as a nursery with its own bathroom. From there circle out to the kitchen area. Seeing is believing....ultimate user friendly design!House features two sets of stairs...for ultimate privacy, the back stairs lead up to a single large guest room with walk-in closet and en-suite bathroom. Another stairway leads to 2 additional bedrooms, one with its own en-suite bathroom and the other with a separate bathroom. Huge air conditioned attic storage on this side of the house as well. The perfect hide-out for seasonal decorations maybe? Just sayin'!The enormous custom designed chef's kitchen is pretty much a modern day marvel ...from the Wolf stove with 6 burners and 2 ovens to the pot filler and commercial ventilation it's pretty obvious...clearly no expense spared! Top of the line custom cabinets galore, granite counters, crazy amount of storage including a huge walk in pantry. It's only our opinion but have to say the pictures hardly do this space justice. Outdoor living is kinda idyllic to say the least. From a pond stocked with Bream and Bass, an architect designed gazebo with fireplace and slate tiled floors to a life size playhouse cottage. Pretty much something here for everyone!For those whose "happy place " needs to include a shed, the bigger the better, we offer a 60' x 35' building with a heated and cooled office as well as additional exterior storage and also another smaller storage building. We invite you to schedule a tour of this rather remarkable property and are pretty sure you will be pleased that you did!
This property is off market, which means it's not currently listed for sale or rent on Zillow. This may be different from what's available on other websites or public sources.

