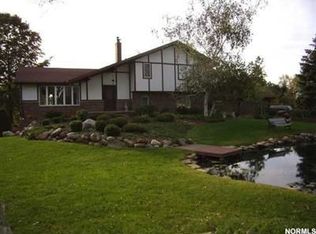Sold for $425,000
$425,000
3850 Jaycox Rd, Avon, OH 44011
4beds
2,959sqft
Single Family Residence
Built in 1978
2.59 Acres Lot
$430,600 Zestimate®
$144/sqft
$2,987 Estimated rent
Home value
$430,600
$388,000 - $478,000
$2,987/mo
Zestimate® history
Loading...
Owner options
Explore your selling options
What's special
Ohio State Waterproofing System now Completed with a Transferrable Warranty .... Attractive Colonial on a Beautiful and Rare Find 2.5+ Acre Wooded Setting with a Long Concrete Driveway and an Impressive Set Back .... Your Own Front Yard Fishing Pond Too .... A 32' x 26' Two Story Barn .... Charming Home with Lots of Character .... Eat-In Country Kitchen with Large Table Area that Opens to Spacious Family Room with Cozy Fireplace .... Large Living Room and Dining Room .... Impressive Woodwork, Crown Moldings and Columns .... Expensive Insulated Vinyl Windows .... 1st Floor Rough Plumbing Set for Future 1st Floor Utility .... Newly Updated Rec Room with New Drywall, Fresh Paint and Brand New Carpeting .... Inviting 27' x 11' Covered Front Sitting Porch .... Large Two Car Side Load Attached Garage + Additional Parking Area inside Barn .... A Very Special Home on a Seldom Found Country Setting
Zillow last checked: 8 hours ago
Listing updated: November 19, 2025 at 01:35pm
Listing Provided by:
John Vrsansky Jr 216-849-6775 John@OnTargetRealty.com,
On Target Realty, Inc.,
Wayne S Plowman 440-865-3099,
On Target Realty, Inc.
Bought with:
Lori A Elswick, 2017000372
Berkshire Hathaway HomeServices Lucien Realty
Source: MLS Now,MLS#: 5095168 Originating MLS: Akron Cleveland Association of REALTORS
Originating MLS: Akron Cleveland Association of REALTORS
Facts & features
Interior
Bedrooms & bathrooms
- Bedrooms: 4
- Bathrooms: 3
- Full bathrooms: 2
- 1/2 bathrooms: 1
- Main level bathrooms: 1
Primary bedroom
- Description: Flooring: Carpet
- Level: Second
- Dimensions: 16 x 14
Bedroom
- Description: Flooring: Carpet
- Level: Second
- Dimensions: 13 x 12
Bedroom
- Description: Flooring: Carpet
- Level: Second
- Dimensions: 12 x 10
Bedroom
- Description: Flooring: Carpet
- Level: Second
- Dimensions: 15 x 12
Dining room
- Description: Flooring: Wood
- Level: First
- Dimensions: 12 x 10
Eat in kitchen
- Description: Flooring: Wood
- Level: First
- Dimensions: 18 x 13
Family room
- Description: Flooring: Carpet
- Features: Bookcases, Fireplace
- Level: First
- Dimensions: 21 x 17
Laundry
- Description: Flooring: Other
- Level: Basement
- Dimensions: 14 x 14
Living room
- Description: Flooring: Carpet
- Level: First
- Dimensions: 20 x 13
Mud room
- Description: Flooring: Ceramic Tile
- Level: First
- Dimensions: 19 x 7
Recreation
- Description: Flooring: Carpet
- Level: Basement
- Dimensions: 26 x 12
Heating
- Forced Air, Gas
Cooling
- Central Air
Appliances
- Included: Dishwasher, Disposal, Microwave, Range, Refrigerator
- Laundry: In Basement
Features
- Built-in Features, Dry Bar, Eat-in Kitchen
- Windows: Bay Window(s), Insulated Windows, Window Treatments
- Basement: Other,Partial,Partially Finished,Sump Pump
- Number of fireplaces: 1
- Fireplace features: Family Room, Gas, Gas Log
Interior area
- Total structure area: 2,959
- Total interior livable area: 2,959 sqft
- Finished area above ground: 2,451
- Finished area below ground: 508
Property
Parking
- Total spaces: 3
- Parking features: Attached, Detached, Garage
- Attached garage spaces: 3
Features
- Levels: Two
- Stories: 2
- Patio & porch: Covered, Deck, Front Porch
- Exterior features: Other, Storage
- Pool features: None
- Has view: Yes
- View description: Creek/Stream
- Has water view: Yes
- Water view: Creek/Stream
Lot
- Size: 2.59 Acres
- Dimensions: 138 x 825
- Features: Near Golf Course, Landscaped, Pond on Lot, Stream/Creek, Spring, Wooded
Details
- Additional structures: Barn(s)
- Parcel number: 0400024101031
Construction
Type & style
- Home type: SingleFamily
- Architectural style: Colonial
- Property subtype: Single Family Residence
Materials
- Brick, Block, Vinyl Siding
- Foundation: Block
- Roof: Asphalt,Fiberglass
Condition
- Year built: 1978
Utilities & green energy
- Sewer: Septic Tank
- Water: Public
Community & neighborhood
Location
- Region: Avon
Price history
| Date | Event | Price |
|---|---|---|
| 10/16/2025 | Sold | $425,000$144/sqft |
Source: | ||
| 9/9/2025 | Pending sale | $425,000$144/sqft |
Source: | ||
| 8/22/2025 | Listed for sale | $425,000+6.3%$144/sqft |
Source: | ||
| 6/10/2025 | Listing removed | $399,900$135/sqft |
Source: | ||
| 5/12/2025 | Price change | $399,900-5.9%$135/sqft |
Source: | ||
Public tax history
| Year | Property taxes | Tax assessment |
|---|---|---|
| 2024 | $5,666 +6.1% | $124,820 +18.2% |
| 2023 | $5,342 +0.5% | $105,610 |
| 2022 | $5,314 -0.2% | $105,610 |
Find assessor info on the county website
Neighborhood: 44011
Nearby schools
GreatSchools rating
- NAAvon East Elementary SchoolGrades: K-2Distance: 1.1 mi
- 6/10Avon Middle SchoolGrades: 6-8Distance: 2.1 mi
- 9/10Avon High SchoolGrades: 9-12Distance: 1.9 mi
Schools provided by the listing agent
- District: Avon LSD - 4703
Source: MLS Now. This data may not be complete. We recommend contacting the local school district to confirm school assignments for this home.
Get a cash offer in 3 minutes
Find out how much your home could sell for in as little as 3 minutes with a no-obligation cash offer.
Estimated market value$430,600
Get a cash offer in 3 minutes
Find out how much your home could sell for in as little as 3 minutes with a no-obligation cash offer.
Estimated market value
$430,600
