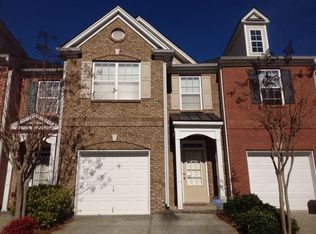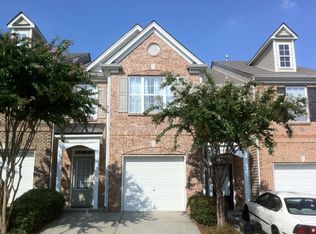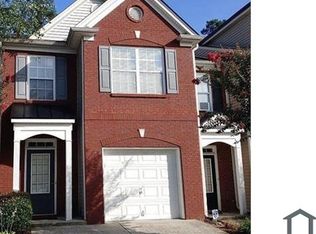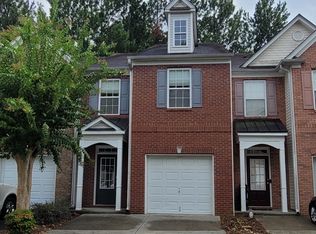OPEN HOUSE CANCELLED! Please have all offers in by Monday 7/22 by 5pm. This 3 bedroom 2 bath with powder room is a featured property in the Grovemont Subdivision. Move in ready, affordable, end unit town home is packed with upgrades. Spacious kitchen with back splash, hardwood floors throughout the first level. Living room / dining room concept with generous sized bedrooms. Master has separate shower and garden tub. Average days on market for Grovemont properties is less than a week.
This property is off market, which means it's not currently listed for sale or rent on Zillow. This may be different from what's available on other websites or public sources.



