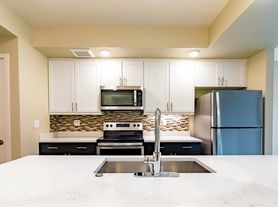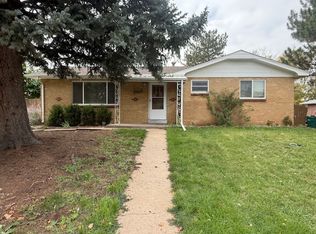Spacious & Stylish 3-Bed, 3-Bath Townhome in the Heart of Centennial
Welcome home to this bright and beautifully maintained 3-bedroom, 3-bath townhome with a 2-car garage and over 2,000 sq ft of living space plus a huge unfinished basement for storage or hobbies. Perfectly located near Arapahoe Rd and Colorado Blvd, you'll be minutes from DTC, I-25, C-470, and just blocks from The Streets at SouthGlenn, Cherry Knolls Shopping Center, and several golf courses.
Inside, you'll love:
Open main floor with vaulted ceilings, a cozy fireplace, and laminate flooring throughout
Private back deck with peaceful mountain views and a low-maintenance yard featuring artificial turf
Spacious kitchen with granite countertops, stainless appliances, cooking island, pantry, and a sunny front deck
Main-floor bedroom and full bath perfect for guests or a home office
Convenient laundry nook with washer/dryer and built-in shelving
Upstairs highlights:
Primary suite with a large walk-in closet and spa-like bath featuring a soaking tub
Guest bedroom with its own bath and walk-in shower
Bonus space:
Unfinished basement (1,000 sq ft!) ideal for storage, gym, or future expansion
Attached 2-car garage with shelving and plenty of extra storage
Nestled in the desirable Arapahoe Estates, this home offers top-rated schools, quick highway access, and tons of nearby dining and shopping.
All appliances included. Available now come see why this spacious townhome checks every box!
Available: Anytime
Lease Terms
Rent: $2,900/month
Security Deposit: $2,900
Lease Length: 12 months or longer
Pets: 1 adult dog allowed with $400 additional deposit + $40/month pet rent (no cats)
Utilities: Tenant responsible for water, sewer, gas, and electric
Townhouse for rent
Accepts Zillow applications
$2,900/mo
3851 E Euclid Ave, Centennial, CO 80121
3beds
2,661sqft
Price may not include required fees and charges.
Townhouse
Available now
Dogs OK
Central air
In unit laundry
Attached garage parking
Forced air
What's special
Cozy fireplacePeaceful mountain viewsLow-maintenance yardFuture expansionPrivate back deckUnfinished basementPrimary suite
- 77 days |
- -- |
- -- |
Zillow last checked: 8 hours ago
Listing updated: December 02, 2025 at 10:25pm
Travel times
Facts & features
Interior
Bedrooms & bathrooms
- Bedrooms: 3
- Bathrooms: 3
- Full bathrooms: 3
Heating
- Forced Air
Cooling
- Central Air
Appliances
- Included: Dishwasher, Dryer, Freezer, Microwave, Oven, Refrigerator, Washer
- Laundry: In Unit
Features
- Walk In Closet
- Flooring: Carpet, Hardwood, Tile
Interior area
- Total interior livable area: 2,661 sqft
Property
Parking
- Parking features: Attached, Off Street
- Has attached garage: Yes
- Details: Contact manager
Features
- Exterior features: Electricity not included in rent, Gas not included in rent, Heating system: Forced Air, Lots of trails and open space nearby, Sewage not included in rent, Walk In Closet, Water not included in rent
Details
- Parcel number: 207724405006
Construction
Type & style
- Home type: Townhouse
- Property subtype: Townhouse
Building
Management
- Pets allowed: Yes
Community & HOA
Location
- Region: Centennial
Financial & listing details
- Lease term: 1 Year
Price history
| Date | Event | Price |
|---|---|---|
| 10/22/2025 | Price change | $2,900-6.5%$1/sqft |
Source: Zillow Rentals | ||
| 9/29/2025 | Price change | $3,100-4.6%$1/sqft |
Source: Zillow Rentals | ||
| 9/21/2025 | Listed for rent | $3,250$1/sqft |
Source: Zillow Rentals | ||
| 4/28/2025 | Listing removed | $3,250$1/sqft |
Source: Zillow Rentals | ||
| 4/20/2025 | Listed for rent | $3,250$1/sqft |
Source: Zillow Rentals | ||

