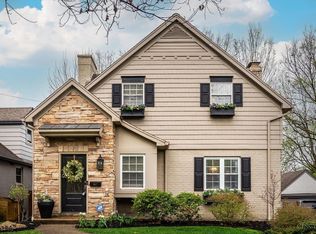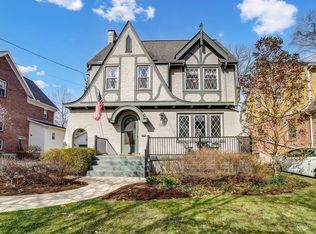Sold for $555,000
$555,000
3851 Homewood Rd, Cincinnati, OH 45227
4beds
2,006sqft
Single Family Residence
Built in 1931
5,488.56 Square Feet Lot
$621,800 Zestimate®
$277/sqft
$2,946 Estimated rent
Home value
$621,800
$591,000 - $659,000
$2,946/mo
Zestimate® history
Loading...
Owner options
Explore your selling options
What's special
This charming Tudor home located on a picturesque street offers both classic charm and all the updates you have been searching for! Renovated kitchen with custom white cabinets, SS appliances, marble countertops and built in dining nook. 4 bedrooms and 2.5 baths with spacious fin LL rec area with full bath. 1st fl family room/office w/new tile floor. Enjoy backyard entertaining this summer in the fenced backyard featuring a deck, retractable awning & new paver patio.
Zillow last checked: 8 hours ago
Listing updated: October 11, 2023 at 06:47am
Listed by:
Jackie Quigley 513-615-4798,
eXp Realty 866-212-4991,
Nancy Anderson Sones 513-509-6647,
eXp Realty
Bought with:
Sheryl D. Buechly, 2005005137
Key Realty, LTD.
Source: Cincy MLS,MLS#: 1774397 Originating MLS: Cincinnati Area Multiple Listing Service
Originating MLS: Cincinnati Area Multiple Listing Service

Facts & features
Interior
Bedrooms & bathrooms
- Bedrooms: 4
- Bathrooms: 3
- Full bathrooms: 2
- 1/2 bathrooms: 1
Primary bedroom
- Features: Window Treatment, Wood Floor
- Level: Second
- Area: 196
- Dimensions: 14 x 14
Bedroom 2
- Level: Second
- Area: 144
- Dimensions: 12 x 12
Bedroom 3
- Level: Second
- Area: 120
- Dimensions: 12 x 10
Bedroom 4
- Level: Third
- Area: 150
- Dimensions: 15 x 10
Bedroom 5
- Area: 0
- Dimensions: 0 x 0
Bathroom 1
- Level: 0
Bathroom 2
- Features: Full
- Level: Second
Bathroom 3
- Features: Partial
- Level: First
Bathroom 4
- Features: Full
- Level: Lower
Dining room
- Features: Chair Rail, Chandelier, French Doors, Window Treatment, Wood Floor
- Area: 0
- Dimensions: 0 x 0
Family room
- Features: Tile Floor, Window Treatment
- Area: 162
- Dimensions: 18 x 9
Kitchen
- Features: Eat-in Kitchen, Gourmet, Kitchen Island, Marble/Granite/Slate, Wood Cabinets, Wood Floor
- Area: 140
- Dimensions: 14 x 10
Living room
- Features: Fireplace, Wood Floor
- Area: 187
- Dimensions: 17 x 11
Office
- Area: 0
- Dimensions: 0 x 0
Heating
- Gas, Hot Water
Cooling
- Central Air
Appliances
- Included: Dishwasher, Dryer, Gas Cooktop, Microwave, Oven/Range, Washer, Gas Water Heater
Features
- Crown Molding, Ceiling Fan(s)
- Doors: French Doors, Multi Panel Doors
- Windows: Casement, Double Pane Windows, Vinyl
- Basement: Full,Finished,WW Carpet,Other
- Number of fireplaces: 1
- Fireplace features: Ceramic, Wood Burning, Living Room
Interior area
- Total structure area: 2,006
- Total interior livable area: 2,006 sqft
Property
Parking
- Total spaces: 1
- Parking features: Driveway, On Street, Garage Door Opener
- Garage spaces: 1
- Has uncovered spaces: Yes
Features
- Stories: 3
- Patio & porch: Deck, Patio
- Fencing: Wood
Lot
- Size: 5,488 sqft
- Dimensions: 50 x 110
- Features: Less than .5 Acre
- Topography: Level
Details
- Parcel number: 5270040006500
- Zoning description: Residential
- Other equipment: Sump Pump
Construction
Type & style
- Home type: SingleFamily
- Architectural style: Tudor
- Property subtype: Single Family Residence
Materials
- Brick, Stucco
- Foundation: Concrete Perimeter
- Roof: Shingle
Condition
- New construction: No
- Year built: 1931
Utilities & green energy
- Gas: Natural
- Sewer: Public Sewer
- Water: Public
Community & neighborhood
Location
- Region: Cincinnati
HOA & financial
HOA
- Has HOA: No
Other
Other facts
- Listing terms: No Special Financing,Conventional
Price history
| Date | Event | Price |
|---|---|---|
| 7/11/2023 | Sold | $555,000+1.8%$277/sqft |
Source: | ||
| 6/11/2023 | Pending sale | $545,000$272/sqft |
Source: | ||
| 6/9/2023 | Listed for sale | $545,000+29.5%$272/sqft |
Source: | ||
| 3/27/2020 | Sold | $420,900+16.9%$210/sqft |
Source: | ||
| 5/21/2018 | Sold | $360,000-5.2%$179/sqft |
Source: | ||
Public tax history
| Year | Property taxes | Tax assessment |
|---|---|---|
| 2024 | $9,708 +8.4% | $141,015 |
| 2023 | $8,955 -18.9% | $141,015 -4.3% |
| 2022 | $11,041 +1.4% | $147,315 |
Find assessor info on the county website
Neighborhood: Mariemont
Nearby schools
GreatSchools rating
- 9/10Mariemont Elementary SchoolGrades: K-6Distance: 0.4 mi
- 8/10Mariemont Junior High SchoolGrades: 7-8Distance: 0.6 mi
- 9/10Mariemont High SchoolGrades: 9-12Distance: 1.1 mi
Get a cash offer in 3 minutes
Find out how much your home could sell for in as little as 3 minutes with a no-obligation cash offer.
Estimated market value$621,800
Get a cash offer in 3 minutes
Find out how much your home could sell for in as little as 3 minutes with a no-obligation cash offer.
Estimated market value
$621,800

