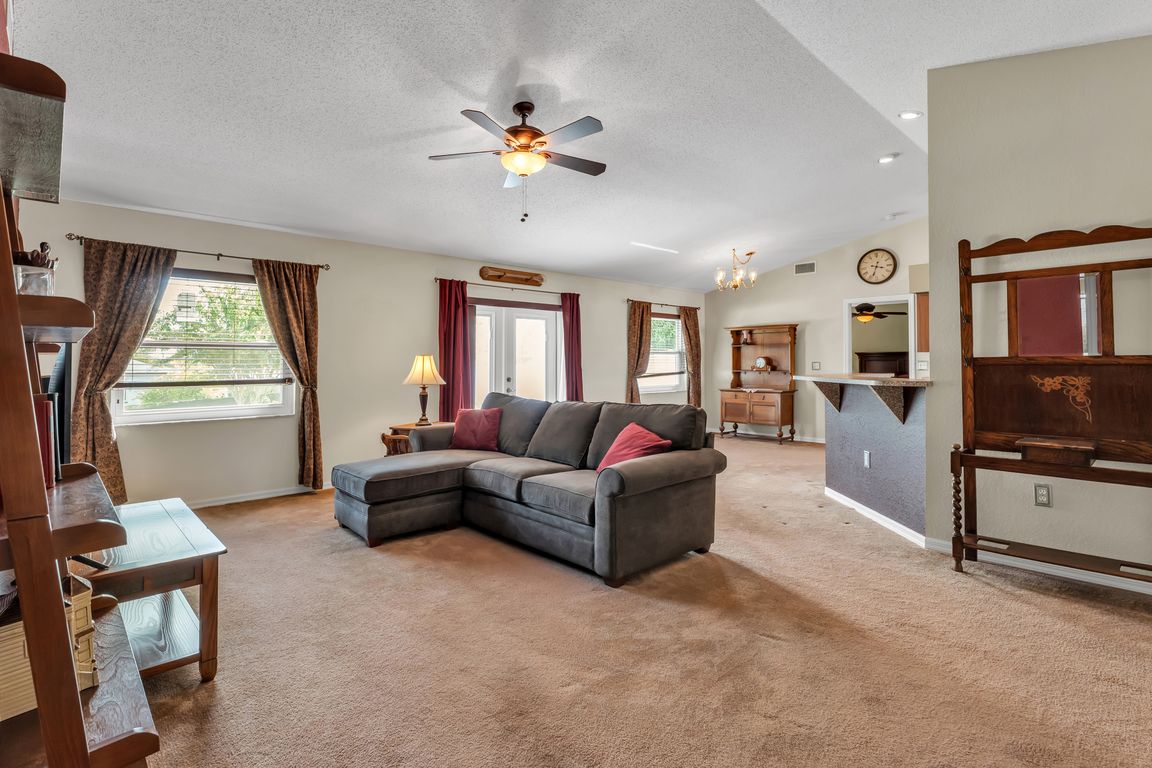Open: Sat 11am-1pm

For sale
$290,000
3beds
1,432sqft
3851 Horizon Hill Dr, Lakeland, FL 33813
3beds
1,432sqft
Single family residence
Built in 2003
10,123 sqft
2 Attached garage spaces
$203 price/sqft
$17 monthly HOA fee
What's special
Comfortable bedroomsAbundant natural lightSpacious backyardEnsuite bathFrench doorsIndoor-outdoor connectionPremium vinyl windows
**MULTIPLE OFFERS. PLEASE SUBMIT HIGHEST AND BEST BY TUESDAY, OCTOBER 14TH BY 5PM.** This meticulously maintained one-owner home, built by Highland Homes in 2003, features the popular Lindsey floor plan offering 1,436 square feet of living area, a 433-square-foot garage, and a 41-square-foot entryway. This thoughtfully designed three-bedroom, two-bathroom split-bedroom layout ...
- 3 days |
- 800 |
- 29 |
Likely to sell faster than
Source: Stellar MLS,MLS#: L4956218 Originating MLS: Lakeland
Originating MLS: Lakeland
Travel times
Living Room
Kitchen
Primary Bedroom
Zillow last checked: 7 hours ago
Listing updated: October 08, 2025 at 07:23am
Listing Provided by:
Christine Hubbert 863-370-4915,
BHHS FLORIDA PROPERTIES GROUP 863-701-2350
Source: Stellar MLS,MLS#: L4956218 Originating MLS: Lakeland
Originating MLS: Lakeland

Facts & features
Interior
Bedrooms & bathrooms
- Bedrooms: 3
- Bathrooms: 2
- Full bathrooms: 2
Primary bedroom
- Features: Walk-In Closet(s)
- Level: First
- Area: 170.4 Square Feet
- Dimensions: 14.2x12
Bedroom 2
- Features: Built-in Closet
- Level: First
- Area: 124.8 Square Feet
- Dimensions: 12x10.4
Bedroom 3
- Features: Built-in Closet
- Level: First
- Area: 124.8 Square Feet
- Dimensions: 12x10.4
Dinette
- Level: First
- Area: 149.34 Square Feet
- Dimensions: 13.1x11.4
Great room
- Level: First
- Area: 274.4 Square Feet
- Dimensions: 14x19.6
Kitchen
- Level: First
- Area: 255.68 Square Feet
- Dimensions: 18.8x13.6
Heating
- Central
Cooling
- Central Air
Appliances
- Included: Dishwasher, Range, Refrigerator
- Laundry: In Garage
Features
- Ceiling Fan(s), Eating Space In Kitchen, Split Bedroom, Thermostat, Vaulted Ceiling(s), Walk-In Closet(s)
- Flooring: Carpet, Tile
- Doors: Sliding Doors
- Has fireplace: No
Interior area
- Total structure area: 1,862
- Total interior livable area: 1,432 sqft
Video & virtual tour
Property
Parking
- Total spaces: 2
- Parking features: Garage - Attached
- Attached garage spaces: 2
- Details: Garage Dimensions: 19x21
Features
- Levels: One
- Stories: 1
- Exterior features: Lighting
Lot
- Size: 10,123 Square Feet
Details
- Parcel number: 242923288031000090
- Special conditions: None
Construction
Type & style
- Home type: SingleFamily
- Property subtype: Single Family Residence
Materials
- Block, Stucco
- Foundation: Slab
- Roof: Shingle
Condition
- Completed
- New construction: No
- Year built: 2003
Details
- Builder name: Highland Homes
Utilities & green energy
- Sewer: Septic Tank
- Water: Public
- Utilities for property: Water Available, Water Connected
Community & HOA
Community
- Subdivision: HIGHLANDS AT CREWS LAKE ADD
HOA
- Has HOA: Yes
- HOA fee: $17 monthly
- HOA name: AIA Property Management/ Ravi
- HOA phone: 863-686-3700
- Pet fee: $0 monthly
Location
- Region: Lakeland
Financial & listing details
- Price per square foot: $203/sqft
- Tax assessed value: $233,325
- Annual tax amount: $689
- Date on market: 10/6/2025
- Listing terms: Cash,Conventional,FHA,USDA Loan,VA Loan
- Ownership: Fee Simple
- Total actual rent: 0
- Road surface type: Asphalt, Paved