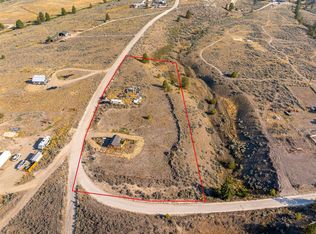Closed
Price Unknown
3851 Reed Butte Rd, Stevensville, MT 59870
1beds
960sqft
Single Family Residence
Built in 2006
16.36 Acres Lot
$594,500 Zestimate®
$--/sqft
$2,162 Estimated rent
Home value
$594,500
$487,000 - $719,000
$2,162/mo
Zestimate® history
Loading...
Owner options
Explore your selling options
What's special
Custom Cedar home on 16.36 acres with some of the most amazing mountain views in the valley! Peace/quiet and an incredible night sky. The property is fenced and cross-fenced and borders BRID canal. The home is located in the middle of the property for total privacy, and if you have guests over, the front room is easily converted into a SECOND BEDROOM complete with a closet and a private 1/2 bath. Attention to detail is evident w/ a kitchen island, pantry, a heated bathroom floor, tile, wood trim, and vaulted ceilings throughout. This home feels spacious! It is cleverly designed to maximize the views with 2 walls of picture windows facing east and west and a wrap-around deck providing the ideal setting for outdoor entertaining and soaking in the 360 degree views. The oversized two-car garage has a wood stove and ample space for vehicles and storage. This property is ideal as a primary residence, vacation retreat, VRBO or income-generating rental property. Less than 20 minutes to town.
Zillow last checked: 8 hours ago
Listing updated: June 23, 2025 at 08:46am
Listed by:
Sue Justus 406-360-9799,
Exit Realty Bitterroot Valley North
Bought with:
Melissa Renee Huus, RRE-BRO-LIC-133100
Exit Realty Bitterroot Valley North
Source: MRMLS,MLS#: 30028492
Facts & features
Interior
Bedrooms & bathrooms
- Bedrooms: 1
- Bathrooms: 2
- Full bathrooms: 1
- 1/2 bathrooms: 1
Heating
- Baseboard, Electric, Propane, Stove
Appliances
- Included: Dryer, Dishwasher, Microwave, Range, Refrigerator, Washer
- Laundry: Washer Hookup
Features
- Main Level Primary, Vaulted Ceiling(s)
- Basement: Crawl Space
- Has fireplace: No
Interior area
- Total interior livable area: 960 sqft
- Finished area below ground: 0
Property
Parking
- Total spaces: 2
- Parking features: Circular Driveway, RV Access/Parking
- Garage spaces: 2
Features
- Levels: One
- Stories: 1
- Patio & porch: Deck, Wrap Around
- Exterior features: Garden, See Remarks, Propane Tank - Leased
- Fencing: Cross Fenced,Perimeter,Wire
- Has view: Yes
- View description: Mountain(s), Valley
Lot
- Size: 16.36 Acres
- Features: Garden, Secluded, Views
- Topography: Sloping,Varied
Details
- Parcel number: 13176522101090000
- Special conditions: Standard
- Other equipment: Dehumidifier
- Horses can be raised: Yes
Construction
Type & style
- Home type: SingleFamily
- Architectural style: Ranch
- Property subtype: Single Family Residence
Materials
- Cedar, Wood Siding, Wood Frame
- Foundation: Poured
- Roof: Composition
Condition
- New construction: No
- Year built: 2006
Utilities & green energy
- Sewer: Private Sewer, Septic Tank
- Water: Well
- Utilities for property: Electricity Connected, High Speed Internet Available, Propane, Phone Available
Community & neighborhood
Location
- Region: Stevensville
Other
Other facts
- Listing agreement: Exclusive Right To Sell
- Listing terms: Cash,Conventional,FHA
- Road surface type: Unimproved
Price history
| Date | Event | Price |
|---|---|---|
| 6/19/2025 | Sold | -- |
Source: | ||
| 5/15/2025 | Contingent | $589,000$614/sqft |
Source: | ||
| 5/6/2025 | Price change | $589,000-1.7%$614/sqft |
Source: | ||
| 4/2/2025 | Listed for sale | $599,000$624/sqft |
Source: | ||
| 12/29/2024 | Listing removed | $599,000$624/sqft |
Source: | ||
Public tax history
| Year | Property taxes | Tax assessment |
|---|---|---|
| 2024 | $612 | $386,100 |
| 2023 | -- | $386,100 +74.8% |
| 2022 | $436 +6.6% | $220,934 |
Find assessor info on the county website
Neighborhood: 59870
Nearby schools
GreatSchools rating
- 8/10Lone Rock SchoolGrades: PK-5Distance: 2.7 mi
- 6/10Lone Rock 7-8Grades: 6-8Distance: 2.7 mi
- 7/10Stevensville High SchoolGrades: 9-12Distance: 5.5 mi
Schools provided by the listing agent
- District: District No. 13
Source: MRMLS. This data may not be complete. We recommend contacting the local school district to confirm school assignments for this home.
