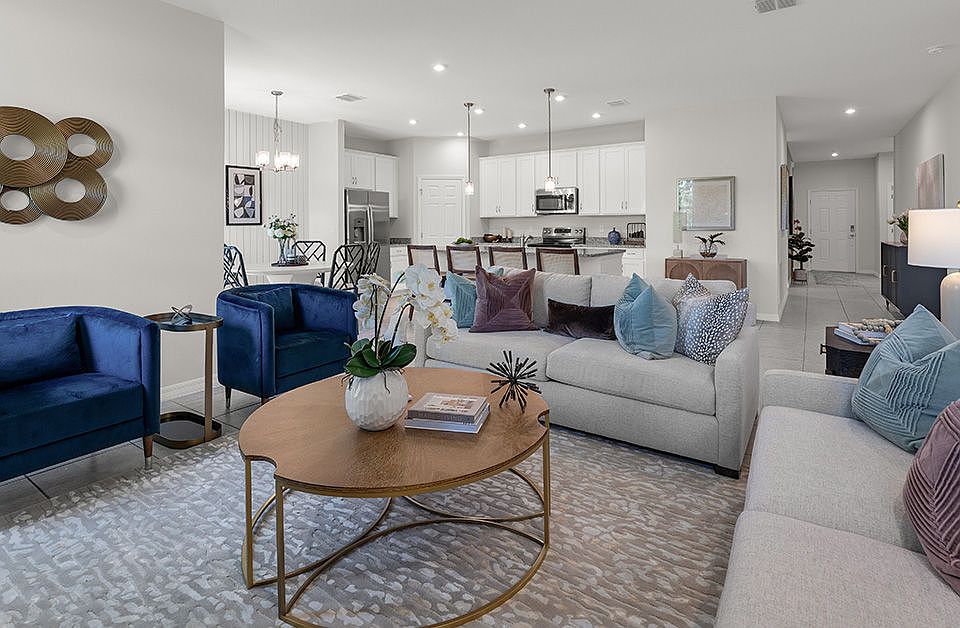The Portland floorplan is designed to perfectly complement the Florida lifestyle. Guests are welcomed by a charming covered entryway that opens into a spacious and inviting main living area. The open-concept layout creates an ideal space for hosting family and friends, with the kitchen serving as the heart of the home. Featuring a central island, the kitchen seamlessly connects to the rest of the living space, allowing for effortless movement and interaction. On the main level, two generously sized bedrooms share a well-appointed hall bath, offering comfort and convenience for family or guests. The true highlight of this home, however, is the serene primary suite. Designed for ultimate privacy, the suite includes dual vanities, a large walk-in closet, and a sleek standing shower, creating a personal retreat. The Portland is a thoughtfully crafted new construction home, offering a perfect blend of functionality and style, built to enhance the way you live. Photos are from a similar home. A selected option in this home is a covered lanai.
New construction
$358,910
3851 Rising Trl, Davenport, FL 33837
3beds
1,589sqft
Single Family Residence
Built in 2025
-- sqft lot
$358,900 Zestimate®
$226/sqft
$-- HOA
What's special
Central islandCovered lanaiOpen-concept layoutCovered entrywaySerene primary suiteDual vanitiesSleek standing shower
- 54 days |
- 58 |
- 3 |
Zillow last checked: November 21, 2025 at 05:45am
Listing updated: November 21, 2025 at 05:45am
Listed by:
Stanley Martin Homes
Source: Stanley Martin Homes
Travel times
Schedule tour
Select your preferred tour type — either in-person or real-time video tour — then discuss available options with the builder representative you're connected with.
Facts & features
Interior
Bedrooms & bathrooms
- Bedrooms: 3
- Bathrooms: 2
- Full bathrooms: 2
Interior area
- Total interior livable area: 1,589 sqft
Property
Parking
- Total spaces: 2
- Parking features: Garage
- Garage spaces: 2
Construction
Type & style
- Home type: SingleFamily
- Property subtype: Single Family Residence
Condition
- New Construction
- New construction: Yes
- Year built: 2025
Details
- Builder name: Stanley Martin Homes
Community & HOA
Community
- Subdivision: Wynnstone
Location
- Region: Davenport
Financial & listing details
- Price per square foot: $226/sqft
- Date on market: 10/2/2025
About the community
Nestled in one of Florida's fastest-growing counties, Wynnstone puts you at the heart of all that Polk County has to offer. Just 12 miles southwest of Disney and minutes from Posner Park, this vibrant community blends modern living with everyday convenience. With Hwy 27 less than a mile away and I-4 just 3 miles out, accessing Central Florida and the Gulf Coast is a breeze.
Stanley Martin's single-family homes at Wynnstone feature functional, designer-inspired floor plans starting from the mid $300s. With open-concept living spaces and thoughtful layouts, these homes are built for how you live today. Plus, residents enjoy resort-style amenities perfect for relaxation and outdoor fun.
More than just a neighborhood, Wynnstone is a connected, active community that embraces Florida's outdoor lifestyle.

4632 Hikers Drive, Davenport, FL 33837
Source: Stanley Martin Homes
