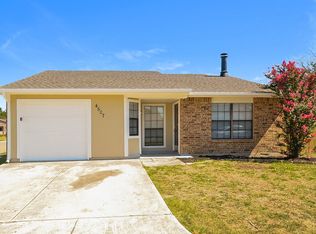Located in a gated, resort-style community near Plano,121 & Tollway, this 5 BR home has much to offer. You will love the neighborhood LOCATION, 3 CAR, LARGE grassy back yard! The primary suite, executive study & spacious mud-utility room are on the ground floor. You'll find extensive hardwoods down & recent carpet up. The updated white kitchen features ss appliances & island, new quartz countertops, backsplash & stainless sink-faucet. Kitchen & eating area are open to the spacious family room with cozy fireplace (see the lake from this window)! Upstairs, you'll find 4 bedrooms, 2 full baths, lg gameroom & media room with 120 inch screen & surround sound. The 3-car tandem garage provides ample space for a truck, golf cart or storage. The expansive back yard is perfect for outdoor activities. Updates include new light fixtures, mirrors, shower doors, quartz counters, 3 yr old roof & AC up. Foundation is solid. Residents enjoy an executive par 3 golf course, resort-style lazy river & lap pool, 2 well-equipped playgrounds & jogging trails, 5 picturesque lakes. The clubhouse offers 24 hr fitness facility & events. Prime location, exceptional community amenities, thoughtfully designed living spaces, and move-in ready!
House for rent
$3,900/mo
3852 Banner Dr, Frisco, TX 75034
5beds
3,972sqft
Price may not include required fees and charges.
Singlefamily
Available now
-- Pets
-- A/C
-- Laundry
-- Parking
-- Heating
What's special
- 70 days |
- -- |
- -- |
Travel times
Looking to buy when your lease ends?
Get a special Zillow offer on an account designed to grow your down payment. Save faster with up to a 6% match & an industry leading APY.
Offer exclusive to Foyer+; Terms apply. Details on landing page.
Facts & features
Interior
Bedrooms & bathrooms
- Bedrooms: 5
- Bathrooms: 4
- Full bathrooms: 3
- 1/2 bathrooms: 1
Interior area
- Total interior livable area: 3,972 sqft
Property
Parking
- Details: Contact manager
Details
- Parcel number: R254920
Construction
Type & style
- Home type: SingleFamily
- Property subtype: SingleFamily
Condition
- Year built: 2005
Community & HOA
Location
- Region: Frisco
Financial & listing details
- Lease term: Contact For Details
Price history
| Date | Event | Price |
|---|---|---|
| 9/19/2025 | Listing removed | $699,000$176/sqft |
Source: NTREIS #20906197 | ||
| 9/5/2025 | Price change | $3,900-1.3%$1/sqft |
Source: | ||
| 9/5/2025 | Price change | $699,000-0.1%$176/sqft |
Source: NTREIS #20906197 | ||
| 8/19/2025 | Listed for rent | $3,950$1/sqft |
Source: | ||
| 8/9/2025 | Price change | $699,999-0.9%$176/sqft |
Source: NTREIS #20906197 | ||

