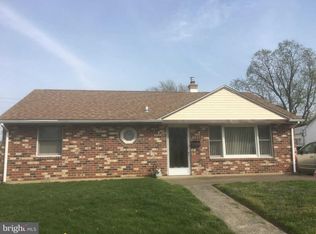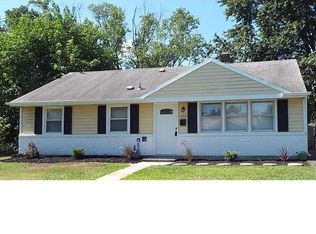Sold for $399,900
$399,900
3852 Dresher Rd, Bensalem, PA 19020
3beds
1,326sqft
Single Family Residence
Built in 1955
8,276 Square Feet Lot
$403,300 Zestimate®
$302/sqft
$2,483 Estimated rent
Home value
$403,300
$375,000 - $432,000
$2,483/mo
Zestimate® history
Loading...
Owner options
Explore your selling options
What's special
Welcome to this beautifully maintained rancher, where comfort and functionality meet timeless style. Filled with natural light, the open-concept main living area creates an inviting atmosphere perfect for everyday living or hosting friends and family. The updated kitchen seamlessly connects to the dining and living spaces, offering both convenience and modern appeal. All three spacious bedrooms and the full bath are located on the same level, providing ease and comfort for family or guests. A versatile 3-season room, surrounded by oversized windows, adds extra space to relax, entertain, or simply enjoy the view of the backyard. Step outside to a large, fully fenced backyard—ideal for gardening, play, or outdoor gatherings. A newer shed provides additional storage, while the recently re-paved private driveway accommodates two cars with ease. Schedule your showing today!
Zillow last checked: 8 hours ago
Listing updated: October 22, 2025 at 11:39am
Listed by:
Kevin Gilmore 215-206-1335,
RE/MAX Centre Realtors
Bought with:
Shelby Leight, AB069472
Keller Williams Realty Group
Source: Bright MLS,MLS#: PABU2102156
Facts & features
Interior
Bedrooms & bathrooms
- Bedrooms: 3
- Bathrooms: 1
- Full bathrooms: 1
- Main level bathrooms: 1
- Main level bedrooms: 3
Bedroom 1
- Level: Main
Bedroom 2
- Level: Main
Bedroom 3
- Level: Main
Bathroom 1
- Level: Main
Kitchen
- Level: Main
Living room
- Level: Main
Heating
- Forced Air, Natural Gas
Cooling
- Central Air, Natural Gas
Appliances
- Included: Gas Water Heater
- Laundry: Main Level
Features
- Has basement: No
- Has fireplace: No
Interior area
- Total structure area: 1,326
- Total interior livable area: 1,326 sqft
- Finished area above ground: 1,326
Property
Parking
- Total spaces: 2
- Parking features: Driveway, On Street
- Uncovered spaces: 2
Accessibility
- Accessibility features: None
Features
- Levels: One
- Stories: 1
- Pool features: None
- Fencing: Full,Vinyl
Lot
- Size: 8,276 sqft
Details
- Additional structures: Above Grade
- Parcel number: 02011290
- Zoning: R2
- Special conditions: Standard
Construction
Type & style
- Home type: SingleFamily
- Architectural style: Ranch/Rambler
- Property subtype: Single Family Residence
Materials
- Vinyl Siding
- Foundation: Slab
Condition
- Excellent
- New construction: No
- Year built: 1955
- Major remodel year: 2018
Utilities & green energy
- Electric: 100 Amp Service
- Sewer: Public Sewer
- Water: Public
Community & neighborhood
Location
- Region: Bensalem
- Subdivision: Nottingham Vil
- Municipality: BENSALEM TWP
Other
Other facts
- Listing agreement: Exclusive Right To Sell
- Listing terms: Cash,Conventional,FHA,VA Loan
- Ownership: Fee Simple
Price history
| Date | Event | Price |
|---|---|---|
| 10/22/2025 | Sold | $399,900+2.6%$302/sqft |
Source: | ||
| 8/29/2025 | Contingent | $389,900$294/sqft |
Source: | ||
| 8/21/2025 | Listed for sale | $389,900+60.8%$294/sqft |
Source: | ||
| 9/24/2018 | Sold | $242,500-3%$183/sqft |
Source: Public Record Report a problem | ||
| 7/19/2018 | Listed for sale | $249,900+92.2%$188/sqft |
Source: RE/MAX Keystone #1002067506 Report a problem | ||
Public tax history
| Year | Property taxes | Tax assessment |
|---|---|---|
| 2025 | $3,893 | $17,110 |
| 2024 | $3,893 +7.3% | $17,110 |
| 2023 | $3,630 +0.6% | $17,110 |
Find assessor info on the county website
Neighborhood: 19020
Nearby schools
GreatSchools rating
- 5/10Samuel K Faust El SchoolGrades: K-6Distance: 0.5 mi
- 6/10Robert K Shafer Middle SchoolGrades: 7-8Distance: 2.4 mi
- 5/10Bensalem Twp High SchoolGrades: 9-12Distance: 2.1 mi
Schools provided by the listing agent
- Elementary: Samuel Faust
- Middle: Ceceila Snyder
- High: Bensalem Township
- District: Bensalem Township
Source: Bright MLS. This data may not be complete. We recommend contacting the local school district to confirm school assignments for this home.
Get a cash offer in 3 minutes
Find out how much your home could sell for in as little as 3 minutes with a no-obligation cash offer.
Estimated market value$403,300
Get a cash offer in 3 minutes
Find out how much your home could sell for in as little as 3 minutes with a no-obligation cash offer.
Estimated market value
$403,300


