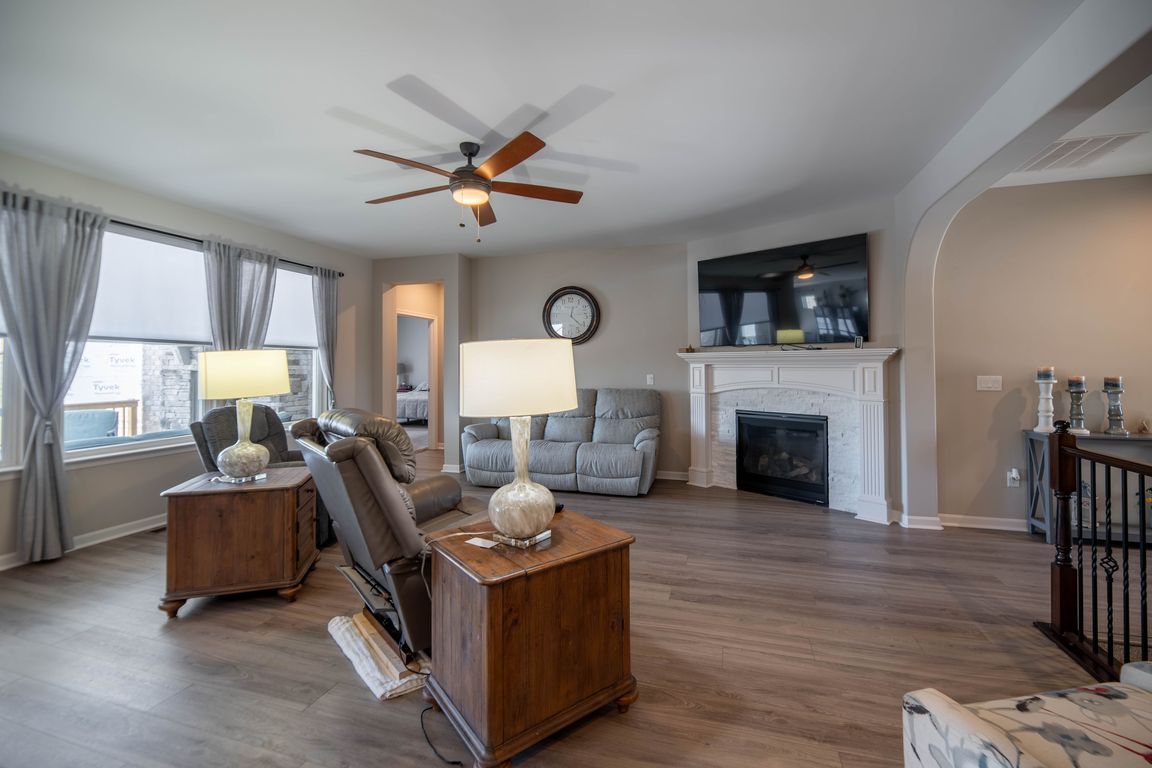
For sale
$649,000
3beds
2,060sqft
3852 Sherbourne Dr, Independence, KY 41051
3beds
2,060sqft
Single family residence, residential
Built in 2022
1.74 Acres
2 Attached garage spaces
$315 price/sqft
What's special
This stunning ranch home in Sherbourne Estates shows like a model and is packed with thoughtful upgrades inside and out. Enjoy first-floor living with a wide-open floor plan, soaring ceilings, and high-end finishes throughout. The kitchen is built for entertaining, featuring a large granite island, walk-in pantry, gas stove, extended height ...
- 190 days |
- 331 |
- 13 |
Source: NKMLS,MLS#: 632860
Travel times
Living Room
Kitchen
Primary Bedroom
Zillow last checked: 8 hours ago
Listing updated: October 05, 2025 at 11:31pm
Listed by:
Caldwell Group 859-780-5511,
eXp Realty, LLC,
Kayla Andrews 859-750-9467,
eXp Realty, LLC
Source: NKMLS,MLS#: 632860
Facts & features
Interior
Bedrooms & bathrooms
- Bedrooms: 3
- Bathrooms: 3
- Full bathrooms: 3
Primary bedroom
- Features: Carpet Flooring, Walk-In Closet(s), Bath Adjoins, Ceiling Fan(s)
- Level: First
- Area: 285
- Dimensions: 19 x 15
Bedroom 2
- Features: Carpet Flooring, Walk-In Closet(s), Ceiling Fan(s)
- Level: First
- Area: 195
- Dimensions: 15 x 13
Bedroom 3
- Features: Carpet Flooring, Ceiling Fan(s)
- Level: Lower
- Area: 154
- Dimensions: 14 x 11
Other
- Features: French Doors, Luxury Vinyl Flooring
- Level: First
- Area: 168
- Dimensions: 14 x 12
Breakfast room
- Features: Walk-Out Access, Luxury Vinyl Flooring
- Level: First
- Area: 240
- Dimensions: 20 x 12
Entry
- Features: Closet(s), Luxury Vinyl Flooring
- Level: First
- Area: 91
- Dimensions: 13 x 7
Family room
- Features: Walk-Out Access, Storage, Ceiling Fan(s), Recessed Lighting, Luxury Vinyl Flooring
- Level: Lower
- Area: 1260
- Dimensions: 42 x 30
Kitchen
- Features: Walk-Out Access, Breakfast Bar, Kitchen Island, Gourmet Kitchen, Eat-in Kitchen, Pantry, Wood Cabinets, Recessed Lighting, Luxury Vinyl Flooring
- Level: First
- Area: 255
- Dimensions: 17 x 15
Laundry
- Features: Built-in Features, Luxury Vinyl Flooring
- Level: First
- Area: 54
- Dimensions: 9 x 6
Living room
- Features: Fireplace(s), Ceiling Fan(s), Luxury Vinyl Flooring
- Level: First
- Area: 380
- Dimensions: 20 x 19
Primary bath
- Features: Ceramic Tile Flooring, Double Vanity, Shower With Bench
- Level: First
- Area: 160
- Dimensions: 16 x 10
Heating
- Forced Air
Cooling
- Central Air
Appliances
- Included: Gas Range, Gas Oven, Dishwasher, Microwave, Refrigerator
- Laundry: Main Level
Features
- Kitchen Island, Walk-In Closet(s), Storage, Pantry, Open Floorplan, Granite Counters, Eat-in Kitchen, Double Vanity, Chandelier, Bookcases, Breakfast Bar, Built-in Features, Ceiling Fan(s), High Ceilings, Recessed Lighting
- Doors: Multi Panel Doors
- Windows: Slider Window(s), Vinyl Frames
- Basement: Full
- Number of fireplaces: 2
- Fireplace features: Gas
Interior area
- Total structure area: 2,060
- Total interior livable area: 2,060 sqft
Video & virtual tour
Property
Parking
- Total spaces: 2
- Parking features: Attached, Driveway, Garage, Oversized
- Attached garage spaces: 2
- Has uncovered spaces: Yes
Accessibility
- Accessibility features: Accessible Full Bath
Features
- Levels: One
- Stories: 1
- Patio & porch: Covered, Deck, Patio, Porch
- Has view: Yes
- View description: Trees/Woods
Lot
- Size: 1.74 Acres
- Features: Level, Wooded
Details
- Parcel number: 0310002300.00
- Zoning description: Residential
Construction
Type & style
- Home type: SingleFamily
- Architectural style: Ranch
- Property subtype: Single Family Residence, Residential
Materials
- Brick, Stone
- Foundation: Poured Concrete
- Roof: Shingle
Condition
- Existing Structure
- New construction: No
- Year built: 2022
Utilities & green energy
- Sewer: Public Sewer
- Water: Public
- Utilities for property: Natural Gas Available, Sewer Available, Water Available
Community & HOA
Community
- Security: Smoke Detector(s)
HOA
- Has HOA: No
Location
- Region: Independence
Financial & listing details
- Price per square foot: $315/sqft
- Date on market: 5/28/2025
- Cumulative days on market: 322 days
- Road surface type: Paved