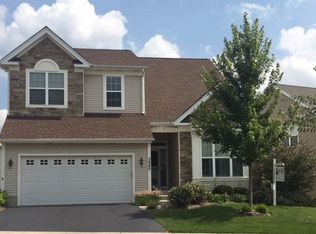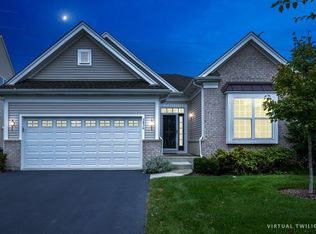Closed
$485,000
3852 Valhalla Dr, Elgin, IL 60124
3beds
1,865sqft
Single Family Residence
Built in 2008
6,098 Square Feet Lot
$492,400 Zestimate®
$260/sqft
$2,901 Estimated rent
Home value
$492,400
$468,000 - $517,000
$2,901/mo
Zestimate® history
Loading...
Owner options
Explore your selling options
What's special
Come see this truly delightful ranch home boasting 3 bedrooms and 3 full bathrooms, nestled in a vibrant 55 and older community at Bowes Creek Regency! The spacious kitchen is perfect for casual dining or entertaining guests and the partially finished basement adds even more space and flexibility to the home, along with plenty of storage for your belongings. Close to Randall Road and plenty of shopping opportunities, this location offers convenience at your fingertips. Let's not forget the fantastic amenities at the clubhouse with a pool, exercise facility, tennis, pickleball, and bocce-there's something for everyone to enjoy! For golf enthusiasts, having a championship golf course nearby is the cherry on top! Come see this wonderful place to call home for those looking for both comfort and an active community lifestyle!
Zillow last checked: 8 hours ago
Listing updated: July 13, 2024 at 08:16am
Listing courtesy of:
John Hoffman 630-608-4777,
Whyrent Real Estate Company,
Mayra Perez,
Whyrent Real Estate Company
Bought with:
Teresa Stultz
Premier Living Properties
Source: MRED as distributed by MLS GRID,MLS#: 12051008
Facts & features
Interior
Bedrooms & bathrooms
- Bedrooms: 3
- Bathrooms: 3
- Full bathrooms: 3
Primary bedroom
- Features: Flooring (Carpet), Window Treatments (All), Bathroom (Full)
- Level: Main
- Area: 255 Square Feet
- Dimensions: 17X15
Bedroom 2
- Features: Flooring (Carpet), Window Treatments (All)
- Level: Main
- Area: 110 Square Feet
- Dimensions: 11X10
Bedroom 3
- Features: Flooring (Carpet)
- Level: Basement
- Area: 182 Square Feet
- Dimensions: 14X13
Dining room
- Features: Flooring (Hardwood), Window Treatments (All)
- Level: Main
- Area: 154 Square Feet
- Dimensions: 11X14
Foyer
- Features: Flooring (Hardwood)
- Level: Main
- Area: 45 Square Feet
- Dimensions: 5X9
Kitchen
- Features: Kitchen (Eating Area-Breakfast Bar, Eating Area-Table Space), Flooring (Hardwood), Window Treatments (All)
- Level: Main
- Area: 187 Square Feet
- Dimensions: 17X11
Laundry
- Features: Flooring (Vinyl)
- Level: Main
- Area: 42 Square Feet
- Dimensions: 6X7
Living room
- Features: Flooring (Hardwood), Window Treatments (All)
- Level: Main
- Area: 168 Square Feet
- Dimensions: 12X14
Play room
- Features: Flooring (Carpet)
- Level: Basement
- Area: 270 Square Feet
- Dimensions: 18X15
Recreation room
- Features: Flooring (Carpet)
- Level: Basement
- Area: 260 Square Feet
- Dimensions: 20X13
Sitting room
- Features: Flooring (Hardwood)
- Level: Main
- Area: 200 Square Feet
- Dimensions: 20X10
Heating
- Natural Gas, Zoned
Cooling
- Central Air
Appliances
- Included: Range, Microwave, Dishwasher, Refrigerator, Washer, Dryer
- Laundry: Main Level, Gas Dryer Hookup, In Unit
Features
- 1st Floor Bedroom, 1st Floor Full Bath, Granite Counters
- Flooring: Hardwood, Carpet, Wood
- Basement: Partially Finished,Full
Interior area
- Total structure area: 1,865
- Total interior livable area: 1,865 sqft
Property
Parking
- Total spaces: 2
- Parking features: Asphalt, Garage Door Opener, On Site, Garage Owned, Attached, Garage
- Attached garage spaces: 2
- Has uncovered spaces: Yes
Accessibility
- Accessibility features: No Disability Access
Features
- Stories: 1
- Patio & porch: Deck
Lot
- Size: 6,098 sqft
- Features: Landscaped, Wooded, Mature Trees, Backs to Trees/Woods
Details
- Parcel number: 0525402003
- Special conditions: None
Construction
Type & style
- Home type: SingleFamily
- Architectural style: Ranch
- Property subtype: Single Family Residence
Materials
- Cedar, Stone
- Foundation: Concrete Perimeter
- Roof: Asphalt
Condition
- New construction: No
- Year built: 2008
Utilities & green energy
- Electric: Circuit Breakers
- Sewer: Public Sewer
- Water: Public
Community & neighborhood
Community
- Community features: Clubhouse, Park, Pool, Tennis Court(s), Lake, Curbs, Gated, Sidewalks, Street Lights, Street Paved
Location
- Region: Elgin
- Subdivision: Bowes Creek Country Club
HOA & financial
HOA
- Has HOA: Yes
- HOA fee: $217 monthly
- Services included: Insurance, Clubhouse, Exercise Facilities, Pool, Lawn Care, Snow Removal
Other
Other facts
- Listing terms: Conventional
- Ownership: Fee Simple w/ HO Assn.
Price history
| Date | Event | Price |
|---|---|---|
| 7/12/2024 | Sold | $485,000-1%$260/sqft |
Source: | ||
| 6/7/2024 | Contingent | $489,900$263/sqft |
Source: | ||
| 5/17/2024 | Price change | $489,900-2%$263/sqft |
Source: | ||
| 5/9/2024 | Listed for sale | $499,900+53.8%$268/sqft |
Source: | ||
| 12/9/2014 | Sold | $325,000-4.1%$174/sqft |
Source: | ||
Public tax history
| Year | Property taxes | Tax assessment |
|---|---|---|
| 2024 | $10,684 +4.8% | $147,077 +10.6% |
| 2023 | $10,196 +11.7% | $133,041 +17% |
| 2022 | $9,124 +0.7% | $113,691 +3.5% |
Find assessor info on the county website
Neighborhood: 60124
Nearby schools
GreatSchools rating
- 3/10Otter Creek Elementary SchoolGrades: K-6Distance: 2.1 mi
- 1/10Abbott Middle SchoolGrades: 7-8Distance: 4.7 mi
- 6/10South Elgin High SchoolGrades: 9-12Distance: 5.3 mi
Schools provided by the listing agent
- District: 46
Source: MRED as distributed by MLS GRID. This data may not be complete. We recommend contacting the local school district to confirm school assignments for this home.

Get pre-qualified for a loan
At Zillow Home Loans, we can pre-qualify you in as little as 5 minutes with no impact to your credit score.An equal housing lender. NMLS #10287.
Sell for more on Zillow
Get a free Zillow Showcase℠ listing and you could sell for .
$492,400
2% more+ $9,848
With Zillow Showcase(estimated)
$502,248

