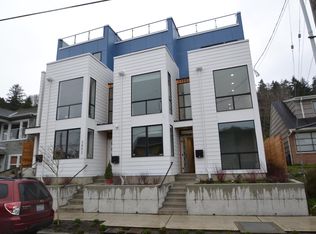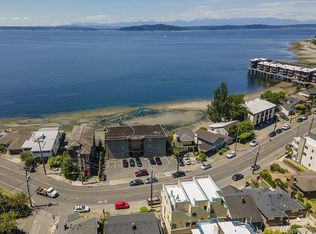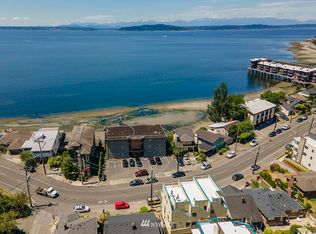Huge Price Reduction and now complete!! Only 2 remain, 3 units SOLD! Saying amazing view does not do justice for these homes targeting 4Star BuiltGreen! Take in Puget Sound sunsets from the generous rooftop deck. Sublime modern floorplan where style meets functionality. Lower level features 2 beds, full bath & boasts heated concrete floors. Main floor, an eye-catching open great-room concept w/real hardwoods. Master 3rd Level w/ walk-in closet & another deck! Just over mile to Alki Beach w/ all the shops & dining
This property is off market, which means it's not currently listed for sale or rent on Zillow. This may be different from what's available on other websites or public sources.



