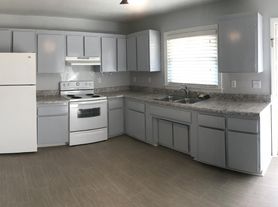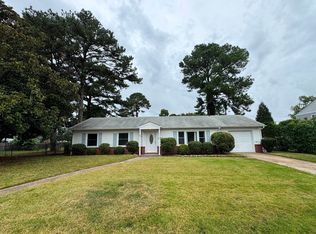Delightful 3-bedroom, 2-bathroom single-family home situated in the sought-after Eastwood neighborhood.
Nestled in the heart of Norfolk's Estabrook neighborhood, 3853 Atterbury Street combines comfort and convenience in a welcoming community setting. Located near the crossroads of Cromwell Drive and Chesapeake Boulevard, this lovely home provides seamless access to a wide range of local amenities and attractions. Nature lovers will enjoy being just minutes from the Norfolk Botanical Gardena 158-acre retreat featuring themed gardens and picturesque walking paths. For arts and culture, the historic Attucks Theatre, fondly known as the "Apollo Theatre of the South," showcases a dynamic array of performances and events. Families will also enjoy proximity to the Virginia Zoo, home to more than 700 animals and engaging exhibits. With downtown Norfolk just a short drive away, residents have easy access to an exciting mix of restaurants, shops, and entertainment options.
Step into 3853 Atterbury Street and discover a well-maintained residence brimming with charm and practicality. Upon entering, you're welcomed into a large living room that flows effortlessly into a warm and inviting sunrooman ideal space for enjoying your morning coffee or cultivating your favorite plants. A sliding glass door in the sunroom opens to a serene outdoor nook, perfect for gardening or quiet moments of relaxation.
To the right of the living room, two spacious bedrooms with cozy carpeting provide restful retreats, while a stylish shared hallway bathroom adds convenience and comfort. Moving forward, the kitchen is a standout feature with a generous eat-in space, a central island, sleek granite countertops, and modernized cabinetry that offers plenty of storage. Stainless steel appliances lend a polished, contemporary touch. The first floor is enhanced with luxury vinyl plank flooring throughout the living room, kitchen, and sunroom, combining style with low-maintenance durability.
Just off the kitchen is a second full bathroom, ideal for guests or household flexibility. Upstairs, a large bedroom serves as a potential primary suite, complete with an adjoining flex spaceperfect for use as a family room, home office, rec area, or a dedicated playroom for children. The layout of this home is both adaptable and thoughtfully designed for today's lifestyle needs.
The exterior of this lovely property is equally impressive, blending practicality with classic curb appeal. A long, private driveway accommodates off-street parking for up to four vehicles and extends to a detached one-car garageideal for storage or workshop use. The expansive backyard is fully fenced, providing privacy and peace of mind, making it perfect for kids, pets, or outdoor gatherings. A charming back deck offers a tranquil view of the yard, creating a wonderful space for morning coffee, weekend barbecues, or simply unwinding in your own outdoor oasis.
The Real Property Management - Tidal Resident Benefit Package is designed to provide convenience, professional services, and cost savings to our residents. By applying, Resident(s) agree to be automatically enrolled in the program and agrees to pay an additional $50 per month, payable with rent.
This program includes:
- HVAC filter delivery every 90 days, which will help you save up to 15% on monthly heating & cooling bills (where applicable)
- $1M Identity Protection, coverage backed by AIG
- 24/7 online maintenance reporting aimed at making reporting those pesky maintenance issues easy and timely
- Home buying assistance for when the time is right to buy your "forever" home
- Access to your account and documents through our easy-to-use online portal with One-click payment options to stay up to date on rent, utilities, and more
- Credit reporting to help boost your credit score with timely rent payments!
-Resident Rewards Program, receive gift cards, and exclusive discounts when you pay rent on time
- Utility concierge services to help make sure you get the best value on your utilities and conveniently activate utility, cable, and internet services
- Vetted Vender Network, everyone who services your home is screened for insurance, licensing, and professionalism for the job
- On-Demand Pest Control that includes an innovative pest control service that provides an effective, reactive, and targeted approach to pest control. Includes: ants, mice, cockroaches, bed bugs, fleas, ticks, weevils, and mites.
- Liability Insurance that meets all lease requirements from an A-rated carrier
Applications are processed first come, first serve. We only process completed applications. We consider an application complete when all persons planning to live in the home have applied. We will continue to show the property until we have a signed Lease.
Non-refundable $60 application fee for all applicants 18 or older to apply and $250 lease administration fee due at lease signing. Pets possible with approval. If you have a pet, you will be required to pay a non-refundable $250.00 Pet Administration Fee per pet due at Lease signing. In addition to this fee, you will also have monthly pet admin fees of $50 per pet.
Real Property Management - Tidal adheres to all fair housing laws and regulations.
By submitting your information on this page you consent to being contacted by the Property Manager and RentEngine via SMS, phone, or email.
House for rent
$2,150/mo
3853 Atterbury St, Norfolk, VA 23513
3beds
1,832sqft
Price may not include required fees and charges.
Single family residence
Available Fri Oct 10 2025
Cats, dogs OK
Central air, ceiling fan
In unit laundry
4 Garage spaces parking
Heat pump
What's special
Modernized cabinetryDetached one-car garageWarm and inviting sunroomLong private drivewaySerene outdoor nookExpansive backyardSpacious bedrooms
- 28 days |
- -- |
- -- |
Travel times
Renting now? Get $1,000 closer to owning
Unlock a $400 renter bonus, plus up to a $600 savings match when you open a Foyer+ account.
Offers by Foyer; terms for both apply. Details on landing page.
Facts & features
Interior
Bedrooms & bathrooms
- Bedrooms: 3
- Bathrooms: 2
- Full bathrooms: 2
Rooms
- Room types: Family Room, Office, Sun Room, Workshop
Heating
- Heat Pump
Cooling
- Central Air, Ceiling Fan
Appliances
- Included: Dishwasher, Dryer, Microwave, Range Oven, Refrigerator, Washer
- Laundry: In Unit
Features
- Ceiling Fan(s), Large Closets, Storage
- Flooring: Carpet
Interior area
- Total interior livable area: 1,832 sqft
Property
Parking
- Total spaces: 4
- Parking features: Parking Lot, Garage
- Has garage: Yes
- Details: Contact manager
Features
- Patio & porch: Deck
- Exterior features: Concierge, Garden, Heating system: HeatPump, Heating: Heat pump
Details
- Parcel number: 44685300
Construction
Type & style
- Home type: SingleFamily
- Property subtype: Single Family Residence
Community & HOA
Location
- Region: Norfolk
Financial & listing details
- Lease term: 1 Year
Price history
| Date | Event | Price |
|---|---|---|
| 10/3/2025 | Price change | $2,150-4.4%$1/sqft |
Source: Zillow Rentals | ||
| 9/8/2025 | Listed for rent | $2,250$1/sqft |
Source: Zillow Rentals | ||
| 4/18/2025 | Listing removed | $2,250$1/sqft |
Source: Zillow Rentals | ||
| 4/11/2025 | Listed for rent | $2,250$1/sqft |
Source: Zillow Rentals | ||
| 6/16/2021 | Sold | $275,000+5.8%$150/sqft |
Source: Public Record | ||

