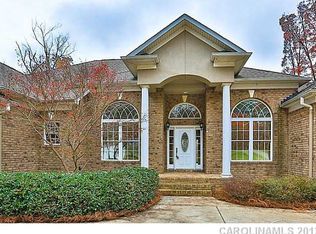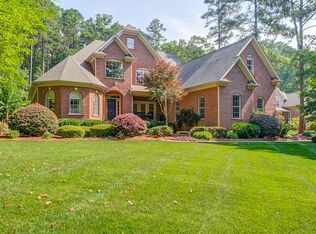Closed
$2,091,800
3853 Gordon St, Terrell, NC 28682
4beds
6,286sqft
Single Family Residence
Built in 2003
1.6 Acres Lot
$2,153,400 Zestimate®
$333/sqft
$4,949 Estimated rent
Home value
$2,153,400
$1.94M - $2.41M
$4,949/mo
Zestimate® history
Loading...
Owner options
Explore your selling options
What's special
Brand new Price Improvement of $100,000, When you enter this stunning Lake Norman, NC home situated on 1.6 acres just ten minutes to Mooresville N.C. and 5 minutes to Sherrills Ford, you will see it features far too much to list here, including a full second living quarters, 2 beautiful kitchens and bathroom accommodations in the walkout basement level, tremendous amount of space on all three levels totaling 6286 sqft of room to spread out and entertain with two full kitchens, the huge covered dock on deep water was built in 2018, backyard pavers and walkway to the pier with levels throughout the yard offers a nice tree shaded area to celebrate the Lake Norman Life of your dreams, the master suite offers a walk in shower and a garden tub bath for relaxing after a long day on the water, the main kitchen has two full size ovens and full size fridge and a full size freezer nestled into beautiful cherry stained cabinetry, there is an unfinished area in the basement for a shop and storage.
Zillow last checked: 8 hours ago
Listing updated: June 02, 2025 at 02:02pm
Listing Provided by:
Eric Taylor eric.taylor@exprealty.com,
EXP Realty LLC Mooresville
Bought with:
Whitney Gibson
RE/MAX Executive
Source: Canopy MLS as distributed by MLS GRID,MLS#: 4201015
Facts & features
Interior
Bedrooms & bathrooms
- Bedrooms: 4
- Bathrooms: 5
- Full bathrooms: 4
- 1/2 bathrooms: 1
- Main level bedrooms: 1
Primary bedroom
- Features: Ceiling Fan(s), En Suite Bathroom, Garden Tub, Walk-In Closet(s)
- Level: Main
Bedroom s
- Level: Upper
Bedroom s
- Level: Upper
Bedroom s
- Level: Upper
Bathroom full
- Level: Upper
Bathroom full
- Level: Upper
Bathroom full
- Level: Upper
Other
- Level: Basement
Other
- Features: Breakfast Bar, Built-in Features, Ceiling Fan(s), Coffered Ceiling(s), Kitchen Island, Open Floorplan, Storage, Tray Ceiling(s), Walk-In Closet(s)
- Level: Basement
Bonus room
- Level: Upper
Breakfast
- Level: Main
Dining room
- Level: Main
Flex space
- Level: Basement
Kitchen
- Features: Breakfast Bar, Kitchen Island
- Level: Main
Living room
- Features: Built-in Features, Ceiling Fan(s), Coffered Ceiling(s)
- Level: Main
Living room
- Level: Basement
Media room
- Level: Basement
Office
- Level: Main
Utility room
- Level: Basement
Heating
- Central, Electric, Forced Air, Heat Pump, Propane
Cooling
- Ceiling Fan(s), Central Air, Electric, Heat Pump, Multi Units, Zoned
Appliances
- Included: Dishwasher, Disposal, Double Oven, Down Draft, Dryer, Exhaust Hood, Microwave, Oven, Refrigerator, Wall Oven, Washer
- Laundry: Laundry Room, Main Level
Features
- Breakfast Bar, Built-in Features, Soaking Tub, Kitchen Island, Pantry, Storage, Walk-In Closet(s), Walk-In Pantry
- Flooring: Concrete, Tile, Wood
- Doors: French Doors, Insulated Door(s), Screen Door(s)
- Windows: Insulated Windows
- Basement: Finished,Full,Interior Entry,Walk-Out Access,Other
- Fireplace features: Great Room, Propane
Interior area
- Total structure area: 4,166
- Total interior livable area: 6,286 sqft
- Finished area above ground: 4,166
- Finished area below ground: 2,120
Property
Parking
- Total spaces: 2
- Parking features: Driveway, Attached Garage, Garage Door Opener, Garage Faces Side, Garage on Main Level
- Attached garage spaces: 2
- Has uncovered spaces: Yes
Features
- Levels: Three Or More
- Stories: 3
- Patio & porch: Covered, Deck, Front Porch, Porch, Screened, Terrace
- Exterior features: In-Ground Irrigation, Other - See Remarks
- Has view: Yes
- View description: Water, Year Round
- Has water view: Yes
- Water view: Water
- Waterfront features: Boat Lift, Covered structure, Dock, Pier, Waterfront
- Body of water: Lake Norman
Lot
- Size: 1.60 Acres
- Features: Wooded, Views
Details
- Parcel number: 4627010632170000
- Zoning: R-30
- Special conditions: Estate
- Other equipment: Fuel Tank(s)
Construction
Type & style
- Home type: SingleFamily
- Property subtype: Single Family Residence
Materials
- Brick Partial, Cedar Shake, Stone Veneer
- Roof: Composition
Condition
- New construction: No
- Year built: 2003
Utilities & green energy
- Sewer: Septic Installed
- Water: Well
- Utilities for property: Cable Available, Electricity Connected, Propane, Underground Utilities
Community & neighborhood
Location
- Region: Terrell
- Subdivision: Woodside Park
HOA & financial
HOA
- Has HOA: Yes
- HOA fee: $275 annually
- Association name: Woodside Park
- Association phone: 828-322-6016
Other
Other facts
- Listing terms: Cash,Conventional,FHA,USDA Loan,VA Loan
- Road surface type: Concrete, Paved
Price history
| Date | Event | Price |
|---|---|---|
| 6/2/2025 | Sold | $2,091,800-12.8%$333/sqft |
Source: | ||
| 4/4/2025 | Price change | $2,399,000-4%$382/sqft |
Source: | ||
| 2/26/2025 | Price change | $2,499,000-3.9%$398/sqft |
Source: | ||
| 11/16/2024 | Listed for sale | $2,600,000+169.4%$414/sqft |
Source: | ||
| 11/26/2014 | Sold | $965,000-10.6%$154/sqft |
Source: | ||
Public tax history
| Year | Property taxes | Tax assessment |
|---|---|---|
| 2025 | $9,563 +1% | $1,922,200 |
| 2024 | $9,467 +2.1% | $1,922,200 |
| 2023 | $9,275 +25.5% | $1,922,200 +83.4% |
Find assessor info on the county website
Neighborhood: 28682
Nearby schools
GreatSchools rating
- 7/10Sherrills Ford ElementaryGrades: K-6Distance: 2.9 mi
- 3/10Mill Creek MiddleGrades: 7-8Distance: 8.8 mi
- 8/10Bandys HighGrades: PK,9-12Distance: 8.2 mi
Schools provided by the listing agent
- Elementary: Sherrills Ford
- Middle: Mill Creek
- High: Bandys
Source: Canopy MLS as distributed by MLS GRID. This data may not be complete. We recommend contacting the local school district to confirm school assignments for this home.
Get a cash offer in 3 minutes
Find out how much your home could sell for in as little as 3 minutes with a no-obligation cash offer.
Estimated market value
$2,153,400
Get a cash offer in 3 minutes
Find out how much your home could sell for in as little as 3 minutes with a no-obligation cash offer.
Estimated market value
$2,153,400

