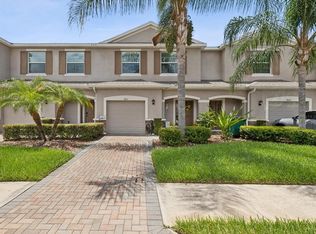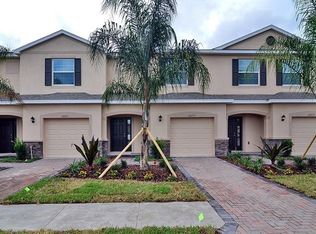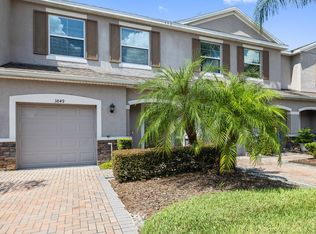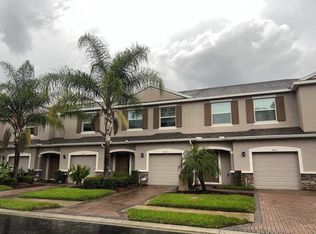Sold for $279,999 on 05/30/25
$279,999
3853 Silverlake Way, Zephyrhills, FL 33544
3beds
1,682sqft
Townhouse
Built in 2016
2,183 Square Feet Lot
$276,500 Zestimate®
$166/sqft
$2,212 Estimated rent
Home value
$276,500
$252,000 - $304,000
$2,212/mo
Zestimate® history
Loading...
Owner options
Explore your selling options
What's special
Beautifully maintained 3 bedroom, 2.5 Bath townhome with a 1-car garage, built in 2016, in very desirable community of Seven Oaks. Spaciousand open layout with lots of natural light. Property features staggered 42 INCH cherry kitchen cabinetry, large wrap-around breakfast bar,GRANITE counters, LOTS of counter space, ALL stainless appliances, side-by-side door refrigerator, large walk-in pantry and large dinette withgarden view. The entire 1st floor has 18 inch tile and 2nd floor has berber carpeting in the bedrooms and on stairway. All baths have granitecounter tops, elongated toilets and brushed nickel faucets. Master Bath has double sinks and walk-in shower with glass door. Large 15x16 Masterbedroom has a huge walk-in closet. Beautiful light fixtures, ceiling fans, and window treatments all throughout. Ring Doorbell, electronic doorlock and phone controlled digital A/C thermostat. Laundry room conveniently located on 2nd floor. Covered patio with enough room for table andchairs. One car garage with automatic door opener. Rain gutters at front entry. Property located at the very sought after community of SevenOaks, very popular for its amenities and location. The community sports complex features a resort-style pool, a junior-Olympic competitive pool,a waterslide and waterpark, Har-tru tennis courts, basketball court, sand volleyball court, baseball field, soccer field and playground. TheClubhouse features a multi-tiered theatre with projection-screen, a fully equipped fitness center, locker rooms, specialty coffee shop/juice barand kitchen. Additionally, community features jogging paths with nature trails. Conveniently located, within a 5 mile radius from Wiregrassregional mall, huge Outlet Mall of Tampa, Sam's Club, Walmart, supermarkets, and many national retailers, restaurants, hospitals and mainhighways. Top rated elementary school and highly rated middle school and high schools.
Zillow last checked: 8 hours ago
Listing updated: June 09, 2025 at 06:38pm
Listing Provided by:
Patricia Borges 305-423-5112,
DEEDIT REALTY LLC 305-986-3232
Bought with:
Agnes Serrano, 3306844
ALIGN RIGHT REALTY WESTSHORE
Source: Stellar MLS,MLS#: O6282488 Originating MLS: Orlando Regional
Originating MLS: Orlando Regional

Facts & features
Interior
Bedrooms & bathrooms
- Bedrooms: 3
- Bathrooms: 3
- Full bathrooms: 2
- 1/2 bathrooms: 1
Primary bedroom
- Features: Walk-In Closet(s)
- Level: Second
Primary bathroom
- Level: Second
Balcony porch lanai
- Level: First
Dinette
- Level: First
Kitchen
- Level: First
Living room
- Level: First
Heating
- Central
Cooling
- Central Air
Appliances
- Included: Dishwasher, Dryer, Electric Water Heater, Microwave, Range, Refrigerator, Washer
- Laundry: Laundry Closet
Features
- Ceiling Fan(s), Eating Space In Kitchen, High Ceilings, Kitchen/Family Room Combo, Walk-In Closet(s)
- Flooring: Carpet, Ceramic Tile
- Doors: Sliding Doors
- Windows: Window Treatments
- Has fireplace: No
Interior area
- Total structure area: 2,046
- Total interior livable area: 1,682 sqft
Property
Parking
- Total spaces: 1
- Parking features: Driveway
- Attached garage spaces: 1
- Has uncovered spaces: Yes
Features
- Levels: Two
- Stories: 2
- Exterior features: Irrigation System, Rain Gutters, Sidewalk
- Has view: Yes
- View description: Garden
Lot
- Size: 2,183 sqft
Details
- Parcel number: 1926230110095000040
- Zoning: MPUD
- Special conditions: None
Construction
Type & style
- Home type: Townhouse
- Property subtype: Townhouse
Materials
- Block, Stucco
- Foundation: Slab
- Roof: Shingle
Condition
- New construction: No
- Year built: 2016
Utilities & green energy
- Sewer: Public Sewer
- Water: Public
- Utilities for property: BB/HS Internet Available, Cable Connected, Electricity Available, Public, Street Lights, Underground Utilities
Community & neighborhood
Community
- Community features: Deed Restrictions, Fitness Center, Gated Community - No Guard, Playground, Pool, Sidewalks, Tennis Court(s), Wheelchair Access
Location
- Region: Zephyrhills
- Subdivision: SEVEN OAKS PRCL S-6A
HOA & financial
HOA
- Has HOA: Yes
- HOA fee: $281 monthly
- Services included: Community Pool, Maintenance Structure, Maintenance Grounds, Pest Control, Sewer, Trash, Water
- Association name: Amy Herrick
- Association phone: 727-577-2200
- Second association name: LAKESIDE VILLAGE
Other fees
- Pet fee: $0 monthly
Other financial information
- Total actual rent: 0
Other
Other facts
- Listing terms: Cash,Conventional,FHA
- Ownership: Fee Simple
- Road surface type: Paved
Price history
| Date | Event | Price |
|---|---|---|
| 5/30/2025 | Sold | $279,999$166/sqft |
Source: | ||
| 4/28/2025 | Pending sale | $279,999$166/sqft |
Source: | ||
| 4/21/2025 | Price change | $279,999-3.4%$166/sqft |
Source: | ||
| 4/15/2025 | Price change | $289,999-3.3%$172/sqft |
Source: | ||
| 2/19/2025 | Listed for sale | $299,999-3.1%$178/sqft |
Source: | ||
Public tax history
| Year | Property taxes | Tax assessment |
|---|---|---|
| 2024 | $4,555 +3% | $234,690 |
| 2023 | $4,423 +8.5% | $234,690 +3% |
| 2022 | $4,078 +15.8% | $227,860 +24% |
Find assessor info on the county website
Neighborhood: Seven Oaks
Nearby schools
GreatSchools rating
- 9/10Seven Oaks Elementary SchoolGrades: PK-5Distance: 0.8 mi
- 5/10CYPRESS CREEK MIDDLE SCHOOL-0133Grades: 6-8Distance: 4.8 mi
- 5/10Cypress Creek High SchoolGrades: 9-12Distance: 5.1 mi
Schools provided by the listing agent
- Elementary: Seven Oaks Elementary-PO
- Middle: Cypress Creek Middle School
- High: Cypress Creek High-PO
Source: Stellar MLS. This data may not be complete. We recommend contacting the local school district to confirm school assignments for this home.
Get a cash offer in 3 minutes
Find out how much your home could sell for in as little as 3 minutes with a no-obligation cash offer.
Estimated market value
$276,500
Get a cash offer in 3 minutes
Find out how much your home could sell for in as little as 3 minutes with a no-obligation cash offer.
Estimated market value
$276,500



