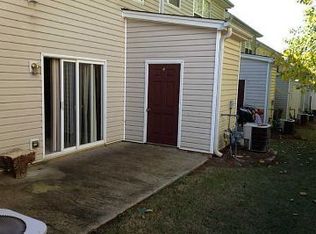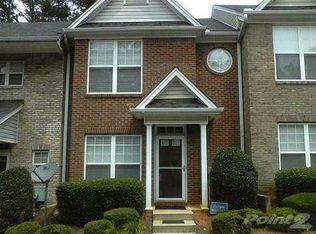Welcome to this 2 Bdrm 2.5 Bthrm, end unit dream home! This beautifully designed property features a stunning brick front with elegant architectural elements, including expansive windows that allow an abundance of natural light to flow into the living spaces. 2 step entry into the foyer and hallway that leads you into the heart of the home. The first floor showcases brand new gray luxury vinyl plank flooring, stylish updated lighting fixtures that add a touch of sophistication and warmth. The open-concept layout has wide entry to the eat-in kitchen and a grand opening at the breakfast bar with view to the great room, dining space (optional) and view to the private patio an expansive level rear yard through the large sliding glass doors. The living area boasts ample square footage that is perfect for entertaining guests or cozy evenings with family. The kitchen is a chef's delight, equipped with sleek newer black appliances, stained wood cabinetry. There is room for a dinette set, or a portable kitchen island for added counter space and storage. Just off the kitchen, there is a cozy breakfast bar for connect with folks in the kitchen and great room, or using for a food serving bar for gatherings. The main and upper levels are bathed in natural light from the extra large windows, allowing great energy savings throughout the year. Each of the bedrooms offers a serene retreat with brand new gray blend plush carpeting and large windows that bring in fresh air and sunlight. The Owner's suite is particularly spacious and can accommodate a full suite of king size bed & furniture. It features a beautifully appointed ensuite bathroom complete with an glamorous updated vanity, a relaxing extra large & deep jetted tub to melt away the tensions of the day. You will appreciate the very large walk-in closet with room to add shelving units to customize, organize, and maximize the space. The additional 2 bedrooms are equally inviting and offer ample walk in closet space, perfect for all your storage needs. Those rooms that can serve as home offices, playrooms, or guest suites, tailored to meet your unique lifestyle requirements. The laundry closet includes a newer contemporary washer/dryer is conveniently located in the powder room on the main level. Outside you will enjoy the large private patio and expansive backyard with plenty of room for gardening, entertaining, or simply unwinding in your own private refuge. The patio is perfect for outdoor dining or lounging as you enjoy the scenic views of the surrounding landscape maintained by the Condo Association. This exceptional home also comes with essential amenities, including a designated parking area, and easy access to nearby facilities and parks, ensuring you have everything you need right at your fingertips. Don't miss this opportunity to own a slice of paradise that combines modern comforts with classic elegance. Copyright Georgia MLS. All rights reserved. Information is deemed reliable but not guaranteed.
This property is off market, which means it's not currently listed for sale or rent on Zillow. This may be different from what's available on other websites or public sources.

