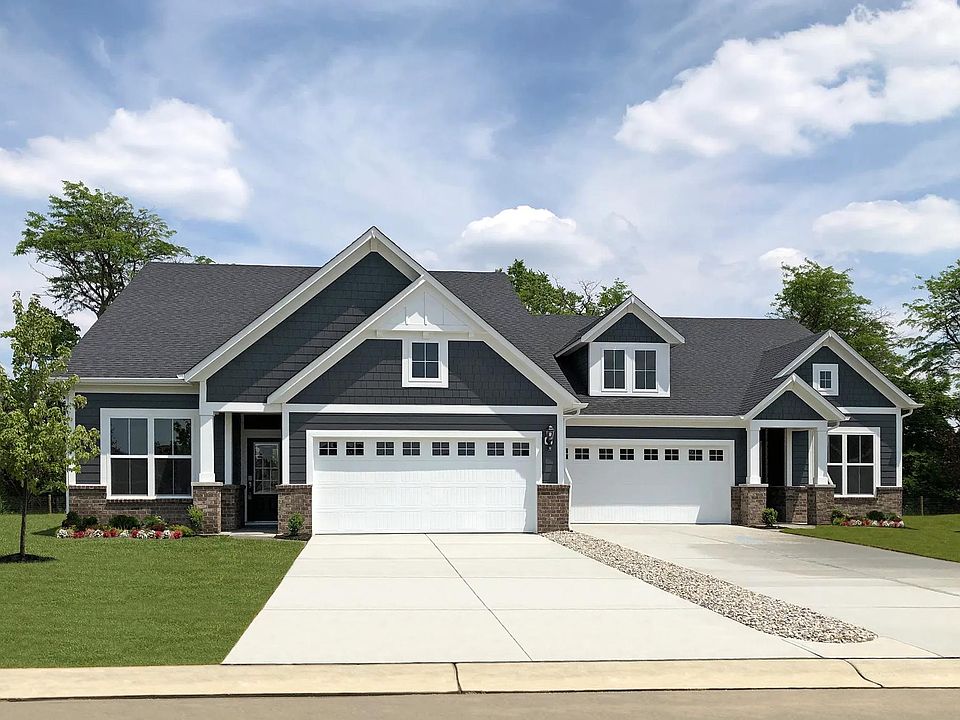This thoughtfully designed 1 1/2-story paired patio villa combines modern functionality with timeless appeal. The main level features an open and efficient layout, including a spacious family room, dining area, and well-appointed kitchen-ideal for both everyday living and entertaining. The primary suite offers a private retreat with comfort in mind, while a secondary bedroom on the main floor provides flexibility for guests or a home office. Upstairs, a versatile loft and third bedroom create additional space for work, relaxation, or hobbies. Outdoor living extends the home's charm, offering a seamless connection between indoor comfort and fresh air. Designed with both convenience and style, this villa presents a well-balanced lifestyle in the heart of Westfield. ***Exterior photo is a rendering - actual colors will vary!*
Active
$444,900
3854 Willow Branch Way, Westfield, IN 46062
3beds
2,290sqft
Residential, Single Family Residence
Built in 2025
4,791.6 Square Feet Lot
$443,200 Zestimate®
$194/sqft
$150/mo HOA
What's special
Versatile loftDining areaPrimary suiteSpacious family roomSecondary bedroomOutdoor livingWell-appointed kitchen
Call: (463) 223-8711
- 52 days |
- 148 |
- 2 |
Zillow last checked: 7 hours ago
Listing updated: September 18, 2025 at 10:59am
Listing Provided by:
Christopher Schrader 317-557-4305,
Drees Home
Source: MIBOR as distributed by MLS GRID,MLS#: 22057533
Travel times
Schedule tour
Select your preferred tour type — either in-person or real-time video tour — then discuss available options with the builder representative you're connected with.
Facts & features
Interior
Bedrooms & bathrooms
- Bedrooms: 3
- Bathrooms: 3
- Full bathrooms: 3
- Main level bathrooms: 2
- Main level bedrooms: 2
Primary bedroom
- Level: Main
- Area: 208 Square Feet
- Dimensions: 16x13
Bedroom 2
- Level: Main
- Area: 120 Square Feet
- Dimensions: 12x10
Bedroom 3
- Level: Upper
- Area: 224 Square Feet
- Dimensions: 16x14
Dining room
- Level: Main
- Area: 224 Square Feet
- Dimensions: 16x14
Family room
- Level: Main
- Area: 224 Square Feet
- Dimensions: 16x14
Kitchen
- Level: Main
- Area: 180 Square Feet
- Dimensions: 15x12
Laundry
- Level: Main
- Area: 48 Square Feet
- Dimensions: 08x06
Loft
- Level: Upper
- Area: 160 Square Feet
- Dimensions: 16x10
Heating
- Forced Air
Cooling
- Central Air
Appliances
- Included: Gas Cooktop, Dishwasher, Disposal, Microwave, Oven, Double Oven
- Laundry: Main Level
Features
- Kitchen Island, Pantry, Walk-In Closet(s)
- Has basement: No
- Number of fireplaces: 1
- Fireplace features: Family Room
Interior area
- Total structure area: 2,290
- Total interior livable area: 2,290 sqft
Property
Parking
- Total spaces: 2
- Parking features: Attached, Concrete
- Attached garage spaces: 2
- Details: Garage Parking Other(Finished Garage)
Features
- Levels: One and One Half
- Stories: 1
- Patio & porch: Covered
Lot
- Size: 4,791.6 Square Feet
- Features: Corner Lot, Curbs, Sidewalks
Details
- Parcel number: 290629016022000015
- Horse amenities: None
Construction
Type & style
- Home type: SingleFamily
- Architectural style: Ranch,Traditional,Other
- Property subtype: Residential, Single Family Residence
- Attached to another structure: Yes
Materials
- Brick, Cement Siding
- Foundation: Slab
Condition
- New Construction
- New construction: Yes
- Year built: 2025
Details
- Builder name: Drees Homes
Utilities & green energy
- Water: Public
Community & HOA
Community
- Features: Curbs, Sidewalks, Street Lights
- Subdivision: Belle Crest
HOA
- Has HOA: Yes
- Amenities included: Insurance, Maintenance
- Services included: Insurance, Maintenance
- HOA fee: $150 monthly
Location
- Region: Westfield
Financial & listing details
- Price per square foot: $194/sqft
- Tax assessed value: $600
- Annual tax amount: $14
- Date on market: 8/26/2025
- Cumulative days on market: 53 days
About the community
Welcome to Belle Crest, a private, tree-lined community featuring beautiful low-maintenance villas! Conveniently located in the charming and increasingly sought-after city of Westfield, you will enjoy plenty of green space and easy access to grocery stores, restaurants and downtown Westfield, just minutes away. Plus, you will enjoy the benefits of being in the excellent Westfield-Washington School district.
Source: Drees Homes

