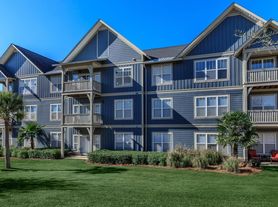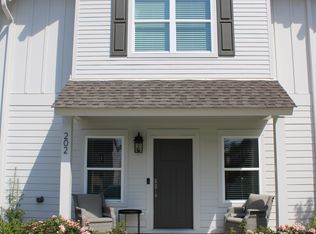3 Bed, 2.5 Bath 2 Story town home with 1495 Sq. Ft. Primary bedroom/bathroom located on the first floor along with the laundry room and half bath. Hardwood floors throughout the main floor and granite countertops. Upstairs are 2 additional bedrooms with a large jack & Jill bathroom. This unit comes fully furnished with bedroom suites, living room couch and loveseat, barstools & washer/dryer. Conveniently located near Lee-Scott and the Auburn Mall. Move-In Ready!
No Pets.
Townhouse for rent
$2,200/mo
3855 Academy Dr UNIT 402, Opelika, AL 36801
3beds
1,495sqft
Price may not include required fees and charges.
Townhouse
Available now
No pets
-- A/C
In unit laundry
-- Parking
-- Heating
What's special
Jack and jill bathroomHalf bathLaundry roomHardwood floorsGranite countertops
- 5 days |
- -- |
- -- |
Travel times
Facts & features
Interior
Bedrooms & bathrooms
- Bedrooms: 3
- Bathrooms: 3
- Full bathrooms: 2
- 1/2 bathrooms: 1
Appliances
- Included: Dishwasher, Dryer, Microwave, Range, Refrigerator, Washer
- Laundry: In Unit
Features
- Furnished: Yes
Interior area
- Total interior livable area: 1,495 sqft
Property
Parking
- Details: Contact manager
Features
- Exterior features: Lawn
Details
- Parcel number: 0905152000062000
Construction
Type & style
- Home type: Townhouse
- Property subtype: Townhouse
Building
Management
- Pets allowed: No
Community & HOA
Location
- Region: Opelika
Financial & listing details
- Lease term: Contact For Details
Price history
| Date | Event | Price |
|---|---|---|
| 10/14/2025 | Listed for rent | $2,200$1/sqft |
Source: Zillow Rentals | ||
| 9/26/2025 | Listing removed | $2,200$1/sqft |
Source: Zillow Rentals | ||
| 8/19/2025 | Listed for rent | $2,200$1/sqft |
Source: Zillow Rentals | ||
| 8/8/2025 | Sold | $285,000-1.4%$191/sqft |
Source: LCMLS #175608 | ||
| 7/28/2025 | Pending sale | $289,000$193/sqft |
Source: LCMLS #175608 | ||

