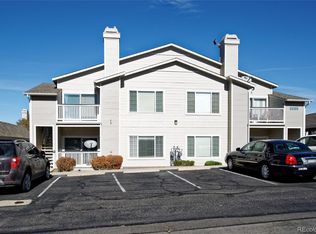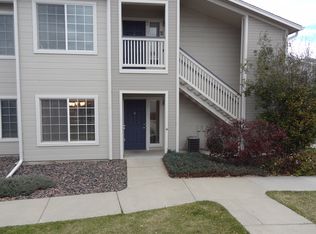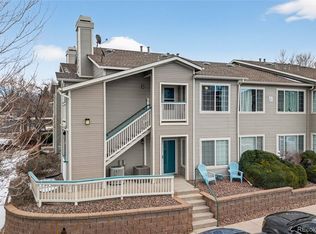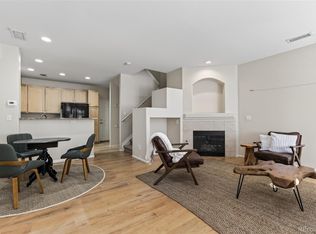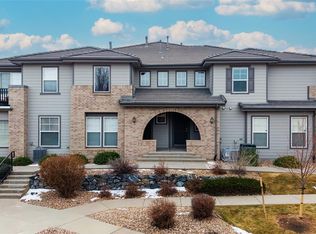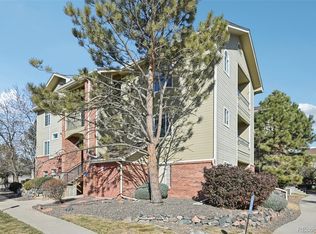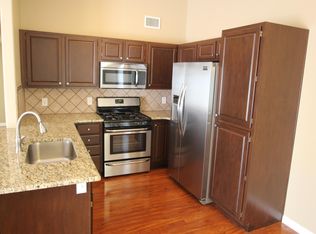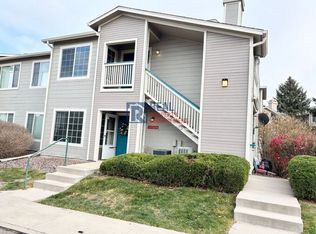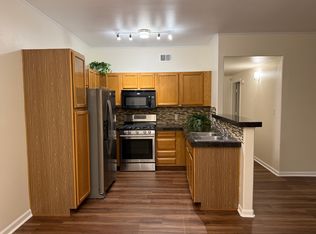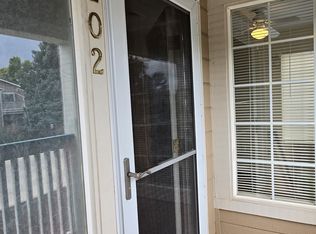Nicely updated ground-level end unit with easy access. Great floorplan with updated Kitchen and baths. New carpeting recently installed. All appliances included. Parking is never a problem, with ample off-street parking and a detached garage for additional storage. Private covered patio.
For sale
$355,000
3855 Canyon Ranch Road Road #104, Highlands Ranch, CO 80126
2beds
1,031sqft
Est.:
Condominium
Built in 1997
-- sqft lot
$-- Zestimate®
$344/sqft
$437/mo HOA
What's special
Ample off-street parkingAll appliances includedPrivate covered patioUpdated kitchenNew carpeting recently installed
- 9 days |
- 259 |
- 8 |
Zillow last checked: 8 hours ago
Listing updated: January 29, 2026 at 02:15pm
Listed by:
Larry Simpson 303-808-6100 Larry.Simpson@Compass.com,
Compass - Denver,
The Northrop Group 303-525-0200,
Compass - Denver
Source: REcolorado,MLS#: 2389931
Tour with a local agent
Facts & features
Interior
Bedrooms & bathrooms
- Bedrooms: 2
- Bathrooms: 2
- Full bathrooms: 1
- 3/4 bathrooms: 1
- Main level bathrooms: 2
- Main level bedrooms: 2
Bedroom
- Level: Main
- Area: 180 Square Feet
- Dimensions: 12 x 15
Bedroom
- Level: Main
- Area: 165 Square Feet
- Dimensions: 11 x 15
Bathroom
- Level: Main
Bathroom
- Level: Main
Great room
- Level: Main
- Area: 221 Square Feet
- Dimensions: 13 x 17
Kitchen
- Level: Main
- Area: 126 Square Feet
- Dimensions: 9 x 14
Heating
- Forced Air
Cooling
- Central Air
Appliances
- Included: Dishwasher, Disposal, Dryer, Freezer, Microwave, Range, Refrigerator, Self Cleaning Oven, Washer
- Laundry: In Unit
Features
- Flooring: Carpet, Tile, Wood
- Windows: Double Pane Windows
- Has basement: No
- Common walls with other units/homes: End Unit,2+ Common Walls
Interior area
- Total structure area: 1,031
- Total interior livable area: 1,031 sqft
- Finished area above ground: 1,031
Property
Parking
- Total spaces: 2
- Parking features: Concrete
- Garage spaces: 1
- Details: Off Street Spaces: 1
Features
- Levels: One
- Stories: 1
- Entry location: Ground
- Patio & porch: Covered, Deck, Front Porch
- Pool features: Outdoor Pool
Details
- Parcel number: R0395902
- Zoning: PDU
- Special conditions: Standard
Construction
Type & style
- Home type: Condo
- Architectural style: Contemporary
- Property subtype: Condominium
- Attached to another structure: Yes
Materials
- Frame, Wood Siding
- Foundation: Slab
- Roof: Composition
Condition
- Updated/Remodeled
- Year built: 1997
Utilities & green energy
- Electric: 110V
- Sewer: Public Sewer
- Water: Public
- Utilities for property: Cable Available, Electricity Connected, Internet Access (Wired), Natural Gas Available, Natural Gas Connected
Community & HOA
Community
- Security: Carbon Monoxide Detector(s), Secured Garage/Parking
- Subdivision: Canyon Ranch
HOA
- Has HOA: Yes
- Amenities included: Clubhouse, Fitness Center, Pool
- Services included: Insurance, Maintenance Grounds, Maintenance Structure, Recycling, Sewer, Snow Removal, Trash, Water
- HOA fee: $380 monthly
- HOA name: LMC Management
- HOA phone: 303-221-1117
- Second HOA fee: $171 quarterly
- Second HOA name: Highlands Ranch
- Second HOA phone: 303-791-5958
Location
- Region: Highlands Ranch
Financial & listing details
- Price per square foot: $344/sqft
- Tax assessed value: $359,636
- Annual tax amount: $2,045
- Date on market: 1/29/2026
- Listing terms: Cash,Conventional,FHA,VA Loan
- Exclusions: Seller's Personal Property
- Ownership: Individual
- Electric utility on property: Yes
- Road surface type: Paved
Estimated market value
Not available
Estimated sales range
Not available
Not available
Price history
Price history
| Date | Event | Price |
|---|---|---|
| 1/29/2026 | Listed for sale | $355,000+140.7%$344/sqft |
Source: | ||
| 10/30/2003 | Sold | $147,500$143/sqft |
Source: Public Record Report a problem | ||
Public tax history
Public tax history
| Year | Property taxes | Tax assessment |
|---|---|---|
| 2025 | $2,045 +0.2% | $22,480 -11.4% |
| 2024 | $2,042 +22.6% | $25,380 -1% |
| 2023 | $1,666 -3.8% | $25,630 +40.6% |
Find assessor info on the county website
BuyAbility℠ payment
Est. payment
$2,424/mo
Principal & interest
$1680
HOA Fees
$437
Other costs
$308
Climate risks
Neighborhood: 80126
Nearby schools
GreatSchools rating
- 8/10Cougar Run Elementary SchoolGrades: K-6Distance: 0.7 mi
- 5/10Cresthill Middle SchoolGrades: 7-8Distance: 1.3 mi
- 9/10Highlands Ranch High SchoolGrades: 9-12Distance: 1.5 mi
Schools provided by the listing agent
- Elementary: Cougar Run
- Middle: Mountain Ridge
- High: Highlands Ranch
- District: Douglas RE-1
Source: REcolorado. This data may not be complete. We recommend contacting the local school district to confirm school assignments for this home.
Open to renting?
Browse rentals near this home.- Loading
- Loading
