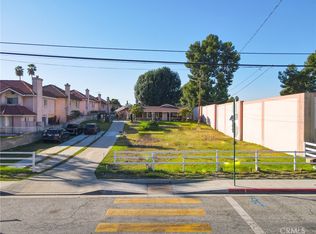Sold for $738,000
Listing Provided by:
JING WANG DRE #02042052 lizawrealtor@gmail.com,
REALTY MASTERS& ASSOC/CHINO
Bought with: Fairview Realty, Inc.
$738,000
3855 Gilman Rd, El Monte, CA 91732
4beds
1,832sqft
Single Family Residence
Built in 1990
2,440 Square Feet Lot
$734,700 Zestimate®
$403/sqft
$3,568 Estimated rent
Home value
$734,700
$669,000 - $808,000
$3,568/mo
Zestimate® history
Loading...
Owner options
Explore your selling options
What's special
Welcome to your dream home in the heart of North El Monte! Nestled at the back end of a quiet, beautifully maintained PUD community, this spacious 4-bedroom, 3-bathroom end-unit home offers comfort, style, and privacy—all in one exceptional package.
Step through the elegant double-door entry into a bright, welcoming foyer that leads to a cozy living room anchored by a charming fireplace. Natural light pours in through large windows and two sliding glass doors separately to a side yard and a spacious backyard, effortlessly blending indoor and outdoor living. Whether you're enjoying a peaceful evening or hosting family and friends, the open-concept layout is designed for making memories.
The unbeatable dining area with direct access to the backyard opens to the spacious kitchen, where you’ll find ample cabinets of storage space, and an oversized stainless-steel refrigerator. Step outside to your private backyard—ideal for summer BBQs, morning coffee, or unwinding after a long day. This unit has the biggest backyard in the whole community with a side gate potentially parking another several cars.
Upstairs, all four bedrooms provide comfort and functionality, including a spacious high ceiling primary suite with an en-suite bathroom for your own private retreat. A spacious 2-car attached garage, and an assigned one car parking space adds convenience, while the location can’t be beat—just minutes from Twin Lakes Elementary, shopping, dining, public transit, and easy freeway access to the 10 and 605.
Zillow last checked: 8 hours ago
Listing updated: November 05, 2025 at 02:42pm
Listing Provided by:
JING WANG DRE #02042052 lizawrealtor@gmail.com,
REALTY MASTERS& ASSOC/CHINO
Bought with:
PHAT LU, DRE #01938083
Fairview Realty, Inc.
Source: CRMLS,MLS#: WS25176891 Originating MLS: California Regional MLS
Originating MLS: California Regional MLS
Facts & features
Interior
Bedrooms & bathrooms
- Bedrooms: 4
- Bathrooms: 3
- Full bathrooms: 3
- Main level bathrooms: 1
Primary bedroom
- Features: Primary Suite
Bedroom
- Features: All Bedrooms Up
Bathroom
- Features: Bathroom Exhaust Fan, Separate Shower, Tub Shower
Kitchen
- Features: Granite Counters, Kitchen/Family Room Combo
Other
- Features: Walk-In Closet(s)
Heating
- Central
Cooling
- Central Air, Wall/Window Unit(s)
Appliances
- Included: Gas Cooktop, Disposal, Refrigerator, Range Hood, Water Heater
- Laundry: In Garage
Features
- Eat-in Kitchen, High Ceilings, Open Floorplan, Recessed Lighting, All Bedrooms Up, Primary Suite, Walk-In Closet(s)
- Has fireplace: Yes
- Fireplace features: Living Room
- Common walls with other units/homes: No Common Walls
Interior area
- Total interior livable area: 1,832 sqft
Property
Parking
- Total spaces: 2
- Parking features: Garage - Attached
- Attached garage spaces: 2
Features
- Levels: Two
- Stories: 2
- Entry location: Front Door
- Patio & porch: None
- Pool features: None
- Spa features: None
- Fencing: Brick
- Has view: Yes
- View description: None
Lot
- Size: 2,440 sqft
- Features: 0-1 Unit/Acre
Details
- Parcel number: 8549005023
- Zoning: EMR3*
- Special conditions: Standard
Construction
Type & style
- Home type: SingleFamily
- Property subtype: Single Family Residence
Materials
- Roof: Tile
Condition
- New construction: No
- Year built: 1990
Utilities & green energy
- Sewer: Public Sewer
- Water: Public
- Utilities for property: Electricity Available, Natural Gas Available, Sewer Available, Water Available
Community & neighborhood
Community
- Community features: Urban
Location
- Region: El Monte
HOA & financial
HOA
- Has HOA: Yes
- HOA fee: $158 monthly
- Amenities included: Call for Rules, Insurance, Management, Trash
- Association name: Gilman Garden
- Association phone: 626-813-4069
Other
Other facts
- Listing terms: Cash,Cash to Existing Loan,Cash to New Loan,Conventional,Cal Vet Loan,1031 Exchange,FHA,Government Loan,Submit,VA Loan
Price history
| Date | Event | Price |
|---|---|---|
| 11/5/2025 | Sold | $738,000-1.5%$403/sqft |
Source: | ||
| 10/2/2025 | Contingent | $749,000$409/sqft |
Source: | ||
| 9/2/2025 | Price change | $749,000-1.2%$409/sqft |
Source: | ||
| 8/16/2025 | Price change | $758,000-0.9%$414/sqft |
Source: | ||
| 8/6/2025 | Listed for sale | $765,000$418/sqft |
Source: | ||
Public tax history
| Year | Property taxes | Tax assessment |
|---|---|---|
| 2025 | $9,082 +6.9% | $625,801 +2% |
| 2024 | $8,492 +1.7% | $613,531 +2% |
| 2023 | $8,353 +4.1% | $601,502 +2% |
Find assessor info on the county website
Neighborhood: River East
Nearby schools
GreatSchools rating
- 2/10La Primaria Elementary SchoolGrades: K-3Distance: 0.4 mi
- 2/10Twin Lakes Elementary SchoolGrades: 1-8Distance: 0.2 mi
- 5/10Mountain View High SchoolGrades: 9-12Distance: 1.2 mi
Get a cash offer in 3 minutes
Find out how much your home could sell for in as little as 3 minutes with a no-obligation cash offer.
Estimated market value$734,700
Get a cash offer in 3 minutes
Find out how much your home could sell for in as little as 3 minutes with a no-obligation cash offer.
Estimated market value
$734,700
