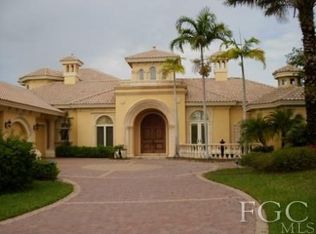Sold for $4,200,000 on 06/23/23
$4,200,000
3855 Isla Del Sol Way, Naples, FL 34114
5beds
6,864sqft
Single Family Residence, Residential
Built in 2007
0.57 Acres Lot
$3,824,300 Zestimate®
$612/sqft
$35,105 Estimated rent
Home value
$3,824,300
$3.40M - $4.28M
$35,105/mo
Zestimate® history
Loading...
Owner options
Explore your selling options
What's special
Elegance and overwhelming beauty are in these 5 beds, 8 baths, Isla Del Sol home in the award-winning community of Fiddler's Creek! Enter through the front doors and be greeted with a breathtaking view of the pool, lake, and golf course. The marble tiling will guide you through the home. Culinarians will enjoy the chef's kitchen with top-of-the-line appliances, and granite countertops. Wine connoisseurs can take pleasure in the custom wine room with space for over 1000 bottles! The master bedroom suite and 2 bathrooms is highlighted by an impressive drop-in tub. It also boasts a bay window view, and direct entry to the pool, spa, and patio. An elevator to upstairs will showcase 3 guest bedrooms, each with an en-suite full bathroom. Movie lovers will appreciate the private in-home theater with reclining seats. A corner slider opens to the screened-in patio from the kitchen and living room, providing easy access to the open-air, custom pool & spa! Western exposure will provide private viewing of the best sunsets in Florida. The award-winning community of Fiddler's Creek offers luxury amenities including a resort style pool, restaurants, fitness, tennis, pickleball, bocce, and more.
Zillow last checked: 8 hours ago
Listing updated: September 07, 2024 at 09:25pm
Listed by:
Michelle Thomas 239-860-7176,
Premier Sotheby's International Realty
Bought with:
Tim Ryan, 3082883
Equity Realty
Source: Marco Multi List,MLS#: 2222233
Facts & features
Interior
Bedrooms & bathrooms
- Bedrooms: 5
- Bathrooms: 8
- Full bathrooms: 6
- 1/2 bathrooms: 2
Primary bedroom
- Level: Main
- Area: 352 Square Feet
- Dimensions: 22 x 16
Bedroom 2
- Area: 180 Square Feet
- Dimensions: 15 x 12
Bedroom 3
- Area: 210 Square Feet
- Dimensions: 15 x 14
Bedroom 4
- Area: 238 Square Feet
- Dimensions: 14 x 17
Bedroom 5
- Area: 210 Square Feet
- Dimensions: 15 x 14
Den
- Area: 196 Square Feet
- Dimensions: 14 x 14
Den
- Level: Main
- Area: 180 Square Feet
- Dimensions: 10 x 18
Dining room
- Level: Main
- Area: 252 Square Feet
- Dimensions: 14 x 18
Family room
- Level: Main
- Area: 418 Square Feet
- Dimensions: 19 x 22
Garage
- Area: 748 Square Feet
- Dimensions: 34 x 22
Kitchen
- Level: Main
- Area: 270 Square Feet
- Dimensions: 15 x 18
Living room
- Level: Main
- Area: 255 Square Feet
- Dimensions: 15 x 17
Utility room
- Area: 144 Square Feet
- Dimensions: 12 x 12
Heating
- Electric, 2 or More Systems, Central
Cooling
- Multi Units, Ceiling Fan(s), Central Air
Appliances
- Included: Oven, Cooktop, Dishwasher, Disposal, Dryer, Microwave, Refrigerator, Washer, Wine Cooler
- Laundry: Washer Dryer Hookup, Sink
Features
- Central Vacuum, Built-in Features, Custom Cabinets, Custom Mirror, Elevator, Entrance Foyer, Pantry, Sound System, Tray Ceiling(s), Volume Ceiling(s), Walk-In Closet(s), Wet Bar, Breakfast Bar, Bidet
- Flooring: Marble, Tile, Vinyl
- Doors: Impact Doors
- Windows: Arched, Impact Windows, Sliding
- Has fireplace: No
Interior area
- Total structure area: 11,523
- Total interior livable area: 6,864 sqft
Property
Parking
- Total spaces: 3
- Parking features: Attached, Garage Door Opener
- Attached garage spaces: 3
Features
- Levels: Two
- Stories: 2
- Patio & porch: Lanai
- Exterior features: Balcony, Built-in Barbecue, Outdoor Kitchen
- Has private pool: Yes
- Pool features: Gas Heat, Infinity, Pool/Spa Combo, Salt Water, Association
- Has spa: Yes
- Spa features: Association
- Has view: Yes
- View description: Golf Course, Lake, Water
- Has water view: Yes
- Water view: Lake,Water
- Waterfront features: Lake Front
Lot
- Size: 0.57 Acres
- Dimensions: 120 x 201 x 123 x 213
- Features: County Lot
Details
- Parcel number: 51998000381
- Other equipment: Home Theater, Generator
Construction
Type & style
- Home type: SingleFamily
- Property subtype: Single Family Residence, Residential
Materials
- Block, Stucco
- Roof: Tile
Condition
- Resale
- Year built: 2007
Utilities & green energy
- Sewer: Sewer Central
- Water: Public
Community & neighborhood
Security
- Security features: Smoke Detector(s), Security System, Security Service, Security Guard, Security Gate, Gated with Guard, Gated Community, 24 Hour Security
Location
- Region: Naples
- Subdivision: Isla Del Sol At Fiddler's Creek
HOA & financial
HOA
- Has HOA: Yes
- HOA fee: $250 monthly
- Amenities included: Bike Path, Bocce, Clubhouse, Dining, Fitness Center, Golf Course, Jogging Path, Marina, Pickleball, Picnic Area, Pool, Putting Green, Sauna, Spa Services, Tennis Court(s), Spa/Hot Tub
Other
Other facts
- Listing agreement: Exclusive Right To Sell
- Listing terms: At Close,Buyer Obtain Mortgage,Cash
Price history
| Date | Event | Price |
|---|---|---|
| 6/23/2023 | Sold | $4,200,000-6.6%$612/sqft |
Source: | ||
| 4/18/2023 | Contingent | $4,499,000$655/sqft |
Source: | ||
| 4/18/2023 | Pending sale | $4,499,000$655/sqft |
Source: | ||
| 3/30/2023 | Price change | $4,499,000-6.3%$655/sqft |
Source: | ||
| 3/14/2023 | Price change | $4,799,000-3.8%$699/sqft |
Source: | ||
Public tax history
| Year | Property taxes | Tax assessment |
|---|---|---|
| 2024 | $30,255 -4.9% | $2,806,640 -10.2% |
| 2023 | $31,812 +31.5% | $3,124,612 +48.1% |
| 2022 | $24,195 +10.5% | $2,109,290 +10% |
Find assessor info on the county website
Neighborhood: 34114
Nearby schools
GreatSchools rating
- 8/10Manatee Elementary SchoolGrades: PK-5Distance: 1.4 mi
- 7/10Manatee Middle SchoolGrades: 6-8Distance: 1.5 mi
- 5/10Lely High SchoolGrades: 9-12Distance: 4.8 mi
Sell for more on Zillow
Get a free Zillow Showcase℠ listing and you could sell for .
$3,824,300
2% more+ $76,486
With Zillow Showcase(estimated)
$3,900,786