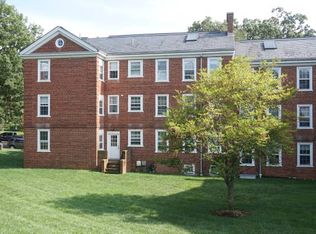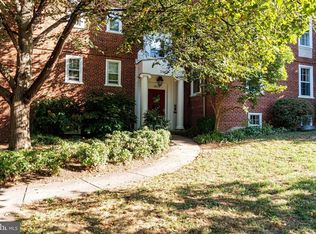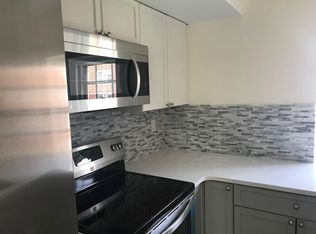Sold for $390,000 on 10/10/25
$390,000
3855 Rodman St NW APT C45, Washington, DC 20016
1beds
707sqft
Condominium
Built in 1942
-- sqft lot
$389,600 Zestimate®
$552/sqft
$2,384 Estimated rent
Home value
$389,600
$370,000 - $409,000
$2,384/mo
Zestimate® history
Loading...
Owner options
Explore your selling options
What's special
Welcome to this sun-drenched, upper-level corner residence in sought-after McLean Gardens. Overlooking leafy trees and the community’s expansive green spaces, this 707-square-foot one-bedroom, one-bathroom residence offers both tranquility and convenience in one of Northwest DC’s most desirable neighborhoods. Inside, newly refinished hardwood floors lend warmth and character throughout. The spacious living room, with two exposures, is filled with natural light, while the dining area comfortably seats four. The thoughtfully designed galley kitchen features recessed lighting, granite countertops, refreshed cabinetry and a convenient pass-through to the dining room, perfect for everyday meals or entertaining. A dedicated laundry room with a stackable washer and dryer, folding area and extra storage makes daily living seamless. The large bedroom offers a full wall of closets and sits next to the updated bathroom with its updated vanity and added storage. Additional touches include wooden window treatments on every window for both light and privacy, plus a private storage room that conveys with the unit. Nearby rental parking may be an option, depending on availability. McLean Gardens is celebrated for its exceptional amenities, including a dog park, tennis courts, children’s playgrounds, and a 25-yard outdoor pool. Ideally located, the community is just minutes from Metro and major routes, with easy access to Georgetown, downtown DC, Friendship Heights, Tenleytown and Cleveland Park. Nearby, you’ll enjoy an array of dining and shopping favorites such as La Piquette, 2 Amys, Cactus Cantina, Barcelona, Raku, Shinwa Izakaya, Tatte, and King Street Oyster Bar, along with convenient access to Wegmans, Giant, LIDL, CVS and more. Blending classic charm with modern updates and an unbeatable location, this inviting residence is ready to welcome you home.
Zillow last checked: 8 hours ago
Listing updated: October 16, 2025 at 07:26am
Listed by:
Marian Rosaaen 202-448-9002,
Compass
Bought with:
Ellie Yehl, SP98376609
Compass
Sina Mollaan
Compass
Source: Bright MLS,MLS#: DCDC2221766
Facts & features
Interior
Bedrooms & bathrooms
- Bedrooms: 1
- Bathrooms: 1
- Full bathrooms: 1
- Main level bathrooms: 1
- Main level bedrooms: 1
Primary bedroom
- Features: Window Treatments, Flooring - Solid Hardwood, Flooring - Wood, Flooring - HardWood
- Level: Main
Primary bathroom
- Features: Window Treatments, Bathroom - Tub Shower, Countertop(s) - Ceramic, Flooring - Ceramic Tile
- Level: Main
Kitchen
- Features: Window Treatments, Recessed Lighting, Kitchen - Electric Cooking, Flooring - Ceramic Tile
- Level: Main
Laundry
- Features: Flooring - Vinyl, Countertop(s) - Solid Surface, Built-in Features
- Level: Main
Living room
- Features: Flooring - HardWood, Flooring - Solid Hardwood, Flooring - Wood, Window Treatments, Living/Dining Room Combo
- Level: Main
Heating
- Heat Pump, Forced Air, Electric
Cooling
- Heat Pump, Electric
Appliances
- Included: Microwave, Built-In Range, Dishwasher, Disposal, Dryer, Oven, Oven/Range - Electric, Refrigerator, Stainless Steel Appliance(s), Washer, Washer/Dryer Stacked, Water Heater, Electric Water Heater
- Laundry: Dryer In Unit, Has Laundry, Washer In Unit, Laundry Room, In Unit
Features
- Bathroom - Tub Shower, Combination Dining/Living, Dining Area, Open Floorplan, Kitchen - Galley, Recessed Lighting, Dry Wall, Plaster Walls
- Flooring: Hardwood, Wood
- Windows: Storm Window(s), Double Hung, Window Treatments
- Has basement: No
- Has fireplace: No
- Common walls with other units/homes: 2+ Common Walls
Interior area
- Total structure area: 707
- Total interior livable area: 707 sqft
- Finished area above ground: 707
Property
Parking
- Parking features: Surface, Unassigned, Public, On Street
- Has uncovered spaces: Yes
Accessibility
- Accessibility features: None
Features
- Levels: Four
- Stories: 4
- Exterior features: Play Area, Play Equipment, Storage, Sidewalks, Tennis Court(s), Water Fountains
- Pool features: Community
- Has view: Yes
- View description: Garden, Courtyard, City, Street
Lot
- Features: Corner Lot/Unit, Unknown Soil Type
Details
- Additional structures: Above Grade
- Parcel number: 1823//2087
- Zoning: RA-1
- Special conditions: Standard
- Other equipment: Intercom
Construction
Type & style
- Home type: Condo
- Architectural style: Colonial,Federal
- Property subtype: Condominium
- Attached to another structure: Yes
Materials
- Brick, Block, Concrete
- Foundation: Block
Condition
- New construction: No
- Year built: 1942
Utilities & green energy
- Sewer: Public Sewer
- Water: Public
- Utilities for property: Electricity Available, Sewer Available, Water Available, Fiber Optic
Community & neighborhood
Community
- Community features: Pool
Location
- Region: Washington
- Subdivision: Mclean Gardens
HOA & financial
HOA
- Has HOA: No
- Amenities included: Common Grounds, Dog Park, Storage, Picnic Area, Pool, Tennis Court(s), Tot Lots/Playground
- Services included: Common Area Maintenance, Maintenance Grounds, Management, Pool(s), Reserve Funds, Sewer, Snow Removal, Trash, Water, Other
- Association name: Mclean Gardens
Other fees
- Condo and coop fee: $442 monthly
Other
Other facts
- Listing agreement: Exclusive Right To Sell
- Listing terms: Conventional
- Ownership: Condominium
- Road surface type: Paved, Concrete
Price history
| Date | Event | Price |
|---|---|---|
| 10/10/2025 | Sold | $390,000-2.3%$552/sqft |
Source: | ||
| 9/20/2025 | Contingent | $399,000$564/sqft |
Source: | ||
| 9/12/2025 | Listed for sale | $399,000+5.3%$564/sqft |
Source: | ||
| 9/21/2021 | Listing removed | -- |
Source: Zillow Rental Network Premium | ||
| 9/2/2021 | Price change | $2,050-6.8%$3/sqft |
Source: Zillow Rental Network Premium | ||
Public tax history
| Year | Property taxes | Tax assessment |
|---|---|---|
| 2025 | $3,258 +0.7% | $398,910 +0.8% |
| 2024 | $3,234 0% | $395,690 +0.1% |
| 2023 | $3,236 -2.5% | $395,370 -2.2% |
Find assessor info on the county website
Neighborhood: McLean Gardens
Nearby schools
GreatSchools rating
- 8/10Hearst Elementary SchoolGrades: PK-5Distance: 0.3 mi
- 9/10Deal Middle SchoolGrades: 6-8Distance: 0.9 mi
- 7/10Jackson-Reed High SchoolGrades: 9-12Distance: 0.7 mi
Schools provided by the listing agent
- District: District Of Columbia Public Schools
Source: Bright MLS. This data may not be complete. We recommend contacting the local school district to confirm school assignments for this home.

Get pre-qualified for a loan
At Zillow Home Loans, we can pre-qualify you in as little as 5 minutes with no impact to your credit score.An equal housing lender. NMLS #10287.
Sell for more on Zillow
Get a free Zillow Showcase℠ listing and you could sell for .
$389,600
2% more+ $7,792
With Zillow Showcase(estimated)
$397,392

