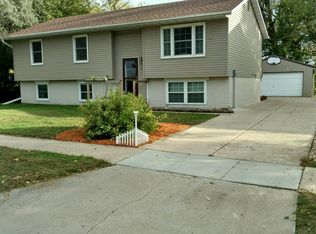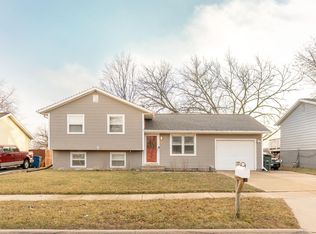Sold for $159,900 on 09/13/24
$159,900
3855 Sager Ave, Waterloo, IA 50701
3beds
1,359sqft
Single Family Residence
Built in 1971
7,840.8 Square Feet Lot
$163,000 Zestimate®
$118/sqft
$1,151 Estimated rent
Home value
$163,000
$145,000 - $184,000
$1,151/mo
Zestimate® history
Loading...
Owner options
Explore your selling options
What's special
All offers will be reviewed after the open house on 8/4/2024 3 til 430 pm Approx 530pm at that time will be reviewing. Looking for that 3 level split home with Cedar Falls schools???? Than be sure to check this one out at 3855 Sager Ave in Waterloo, just a hop from the CF boarder. Even though this has a Waterloo address, its located in the Cedar Falls school district. This 3 bedroom 1 bath home has had the same owner for decades. Home features include a grand room in the lower level is perfect for entertaining in or when the weather is nice you will love the huge patio overlooking the rear yard. Perfect for those BBQs. Stove, fridge, washer and dryer all remain at no extra value or warranties. This one will not, repeat, WILL NOT last long so make your appointment right away. I do expect to see multiple offers so bring your highest and best.
Zillow last checked: 8 hours ago
Listing updated: September 14, 2024 at 04:03am
Listed by:
Sandy L. Stuber, Gri 319-290-2087,
RE/MAX Concepts - Cedar Falls
Bought with:
Sandy L. Stuber, Gri, B40717
RE/MAX Concepts - Cedar Falls
Source: Northeast Iowa Regional BOR,MLS#: 20243247
Facts & features
Interior
Bedrooms & bathrooms
- Bedrooms: 3
- Bathrooms: 1
- Full bathrooms: 1
Primary bedroom
- Level: Second
Other
- Level: Upper
Other
- Level: Main
Other
- Level: Lower
Dining room
- Level: Main
Kitchen
- Level: Main
Living room
- Level: Main
Heating
- Forced Air, Natural Gas
Cooling
- Central Air
Features
- Doors: Sliding Doors
- Basement: Partially Finished
- Has fireplace: No
- Fireplace features: None
Interior area
- Total interior livable area: 1,359 sqft
- Finished area below ground: 890
Property
Parking
- Total spaces: 2
- Parking features: 2 Stall, Wired
- Carport spaces: 2
Features
- Patio & porch: Patio
Lot
- Size: 7,840 sqft
- Dimensions: 71x60x120
Details
- Parcel number: 891329207003
- Zoning: R-1
- Special conditions: Standard
Construction
Type & style
- Home type: SingleFamily
- Property subtype: Single Family Residence
Materials
- Vinyl Siding
- Roof: Asphalt
Condition
- Year built: 1971
Utilities & green energy
- Sewer: Public Sewer
- Water: Public
Community & neighborhood
Security
- Security features: Smoke Detector(s)
Location
- Region: Waterloo
Other
Other facts
- Road surface type: Concrete
Price history
| Date | Event | Price |
|---|---|---|
| 9/13/2024 | Sold | $159,900+3.2%$118/sqft |
Source: | ||
| 8/6/2024 | Pending sale | $155,000$114/sqft |
Source: | ||
| 8/2/2024 | Listed for sale | $155,000$114/sqft |
Source: | ||
Public tax history
| Year | Property taxes | Tax assessment |
|---|---|---|
| 2024 | $2,921 +2.6% | $160,900 |
| 2023 | $2,846 +1.3% | $160,900 +21.4% |
| 2022 | $2,808 +12.2% | $132,560 |
Find assessor info on the county website
Neighborhood: 50701
Nearby schools
GreatSchools rating
- 6/10Orchard Hill Elementary SchoolGrades: PK-6Distance: 1.1 mi
- 8/10Peet Junior High SchoolGrades: 7-9Distance: 2.2 mi
- 7/10Cedar Falls High SchoolGrades: 10-12Distance: 3.7 mi
Schools provided by the listing agent
- Elementary: Orchard Hill Elementary
- Middle: Peet Junior High
- High: Cedar Falls High
Source: Northeast Iowa Regional BOR. This data may not be complete. We recommend contacting the local school district to confirm school assignments for this home.

Get pre-qualified for a loan
At Zillow Home Loans, we can pre-qualify you in as little as 5 minutes with no impact to your credit score.An equal housing lender. NMLS #10287.

