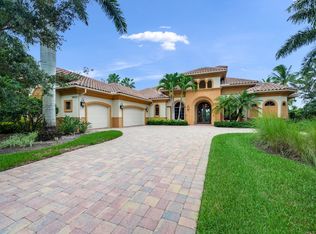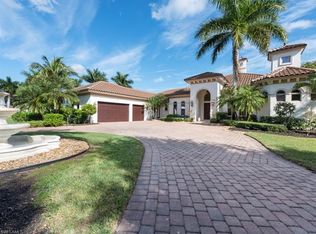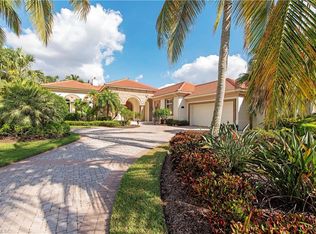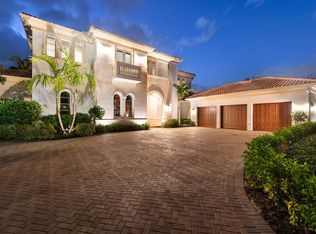Sold for $2,750,000 on 08/04/23
$2,750,000
3856 Isla Del Sol Way, Naples, FL 34114
4beds
5,753sqft
Single Family Residence, Residential
Built in 2002
0.63 Acres Lot
$3,087,400 Zestimate®
$478/sqft
$22,994 Estimated rent
Home value
$3,087,400
$2.72M - $3.49M
$22,994/mo
Zestimate® history
Loading...
Owner options
Explore your selling options
What's special
Behold the pinnacle of modern elegance that lies within Isla Del Sol in the award-winning Fiddler's Creek! This 4 bed + den, 4 ½ bath home provides breathtaking views of the pool and golf course. The entire home immediately stands out with stunning accents and exquisite detailing that includes soaring ceilings, a grand staircase, fireplace, tray ceilings, and more. An enormous corner slider opens to the screened-in patio from the kitchen and living room, providing easy access to the screened-in custom pool & spa! Culinarians will be impressed in the kitchen with gas cooking, top of the line appliances, walk-in pantry, granite countertops and a Butler's pantry. Wine connoisseurs will love the custom wine room and wet bar that has plenty of space for liquors and wines alike! The master bedroom provides access to the lanai, a sitting area, and an en-suite with dual vanities and large walk-in shower. Upstairs showcases 2 guest bedrooms, each with their own full bath, and a balcony overlooking the pool and golf course! The award-winning community of Fiddler's Creek offers luxury amenities including a resort-style pool, restaurants, fitness, tennis, pickleball, bocce and more.
Zillow last checked: 8 hours ago
Listing updated: September 07, 2024 at 09:25pm
Listed by:
Michelle Thomas 239-860-7176,
Premier Sotheby's International Realty
Bought with:
Of Realtors 08-Naples Area Board
Local Associations
Source: Marco Multi List,MLS#: 2222394
Facts & features
Interior
Bedrooms & bathrooms
- Bedrooms: 4
- Bathrooms: 5
- Full bathrooms: 4
- 1/2 bathrooms: 1
Primary bedroom
- Level: Main
- Area: 570 Square Feet
- Dimensions: 19 x 30
Bedroom 2
- Area: 234 Square Feet
- Dimensions: 18 x 13
Bedroom 3
- Area: 221 Square Feet
- Dimensions: 17 x 13
Bedroom 4
- Area: 182 Square Feet
- Dimensions: 14 x 13
Dining room
- Area: 180 Square Feet
- Dimensions: 12 x 15
Family room
- Level: Upper
- Area: 360 Square Feet
- Dimensions: 20 x 18
Family room
- Area: 238 Square Feet
- Dimensions: 17 x 14
Garage
- Area: 682 Square Feet
- Dimensions: 31 x 22
Kitchen
- Area: 221 Square Feet
- Dimensions: 17 x 13
Living room
- Level: Main
- Area: 320 Square Feet
- Dimensions: 20 x 16
Utility room
- Area: 130 Square Feet
- Dimensions: 13 x 10
Heating
- Electric, 2 or More Systems, Central
Cooling
- Multi Units, Ceiling Fan(s), Central Air
Appliances
- Included: Oven, Cooktop, Dishwasher, Disposal, Dryer, Microwave, Range, Refrigerator, Washer, Wine Cooler
- Laundry: Washer Dryer Hookup, Sink
Features
- Central Vacuum, Built-in Features, Custom Cabinets, Custom Closets, Custom Mirror, Entrance Foyer, Pantry, Tray Ceiling(s), Volume Ceiling(s), Walk-In Closet(s), Breakfast Bar, Eat-in Kitchen, Double Vanity
- Flooring: Carpet, Tile
- Windows: Arched, Sliding
- Has fireplace: No
Interior area
- Total structure area: 7,420
- Total interior livable area: 5,753 sqft
Property
Parking
- Total spaces: 3
- Parking features: Attached, Garage Door Opener
- Attached garage spaces: 3
Features
- Levels: Two
- Stories: 2
- Patio & porch: Lanai
- Exterior features: Balcony, Outdoor Kitchen
- Has private pool: Yes
- Pool features: Gas Heat, In Ground, Pool/Spa Combo, Screen Enclosure
- Has spa: Yes
- Spa features: Association
- Has view: Yes
- View description: Golf Course, Pool
- Waterfront features: None
Lot
- Size: 0.63 Acres
- Dimensions: 128 x 215 x 128 x 215
- Features: City Lot, County Lot
Details
- Parcel number: 51998000624
Construction
Type & style
- Home type: SingleFamily
- Property subtype: Single Family Residence, Residential
Materials
- Block, Stucco
- Roof: Tile
Condition
- Resale
- Year built: 2002
Utilities & green energy
- Sewer: Sewer Central
- Water: Public
Community & neighborhood
Security
- Security features: Smoke Detector(s), Security Guard, Security Gate, Gated with Guard, Gated Community, 24 Hour Security
Location
- Region: Naples
- Subdivision: Isla Del Sol At Fiddler's Creek
HOA & financial
HOA
- Has HOA: Yes
- HOA fee: $250 monthly
- Amenities included: Barbecue, Bike Path, Bocce, Business Center, Clubhouse, Dining, Dog Park, Fitness Center, Golf Course, Jogging Path, Marina, Pickleball, Picnic Area, Playground, Putting Green, Sauna, Spa Services, Tennis Court(s), Spa/Hot Tub
Other
Other facts
- Listing agreement: Exclusive Right To Sell
- Listing terms: At Close,Buyer Obtain Mortgage,Cash
Price history
| Date | Event | Price |
|---|---|---|
| 8/4/2023 | Sold | $2,750,000-8.2%$478/sqft |
Source: | ||
| 7/7/2023 | Pending sale | $2,995,000$521/sqft |
Source: | ||
| 6/19/2023 | Price change | $2,995,000-7.8%$521/sqft |
Source: | ||
| 6/19/2023 | Pending sale | $3,250,000$565/sqft |
Source: | ||
| 6/1/2023 | Price change | $3,250,000-5.8%$565/sqft |
Source: | ||
Public tax history
| Year | Property taxes | Tax assessment |
|---|---|---|
| 2024 | $31,192 +3.6% | $2,899,690 +7.9% |
| 2023 | $30,097 +12.4% | $2,686,899 +10% |
| 2022 | $26,779 +36.6% | $2,442,635 +39.1% |
Find assessor info on the county website
Neighborhood: 34114
Nearby schools
GreatSchools rating
- 8/10Manatee Elementary SchoolGrades: PK-5Distance: 1.4 mi
- 7/10Manatee Middle SchoolGrades: 6-8Distance: 1.5 mi
- 5/10Lely High SchoolGrades: 9-12Distance: 4.8 mi
Sell for more on Zillow
Get a free Zillow Showcase℠ listing and you could sell for .
$3,087,400
2% more+ $61,748
With Zillow Showcase(estimated)
$3,149,148


