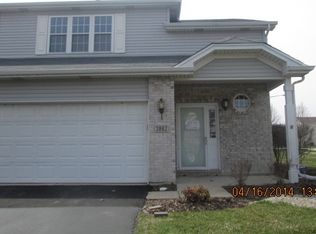Closed
$275,000
3856 Pathfinder Ln, Joliet, IL 60435
3beds
1,590sqft
Townhouse, Single Family Residence
Built in 2004
1,860 Square Feet Lot
$277,000 Zestimate®
$173/sqft
$2,535 Estimated rent
Home value
$277,000
$255,000 - $302,000
$2,535/mo
Zestimate® history
Loading...
Owner options
Explore your selling options
What's special
Come explore this rarely available expansive townhouse, boasting 3 bedrooms, 1.5 bathrooms, a loft, and a 2-car garage. Fresh Paint throughout! The main level welcomes you with a generous living room and a kitchen equipped with an inviting eat-in dining area and a convenient powder room. Upstairs, discover a serene master bedroom with its own en-suite, along with two additional spacious rooms, a versatile loft, and another full bathroom. Nestled within the renowned Plainfield school district, this home offers easy access to expressways and an array of amenities. Don't miss the chance to make this your dream home-schedule a viewing before it's too late! Investors welcome with no rental restrictions!
Zillow last checked: 8 hours ago
Listing updated: September 15, 2025 at 12:45pm
Listing courtesy of:
Nijesh Chandran 847-922-2330,
Jay C Realty, Inc.,
Ruby Park,
Coldwell Banker Realty
Bought with:
Tiana Key
Redhawk Realty IL
Source: MRED as distributed by MLS GRID,MLS#: 12404200
Facts & features
Interior
Bedrooms & bathrooms
- Bedrooms: 3
- Bathrooms: 2
- Full bathrooms: 1
- 1/2 bathrooms: 1
Primary bedroom
- Features: Flooring (Carpet), Window Treatments (Blinds), Bathroom (Full)
- Level: Second
- Area: 192 Square Feet
- Dimensions: 12X16
Bedroom 2
- Features: Flooring (Carpet), Window Treatments (Blinds)
- Level: Second
- Area: 156 Square Feet
- Dimensions: 13X12
Bedroom 3
- Features: Flooring (Carpet), Window Treatments (Blinds)
- Level: Second
- Area: 144 Square Feet
- Dimensions: 12X12
Dining room
- Features: Flooring (Vinyl), Window Treatments (Blinds)
- Level: Main
- Area: 80 Square Feet
- Dimensions: 8X10
Kitchen
- Features: Flooring (Vinyl)
- Level: Main
- Area: 100 Square Feet
- Dimensions: 10X10
Living room
- Features: Flooring (Carpet), Window Treatments (Blinds)
- Level: Main
- Area: 306 Square Feet
- Dimensions: 18X17
Loft
- Features: Flooring (Carpet)
- Level: Second
- Area: 100 Square Feet
- Dimensions: 10X10
Heating
- Natural Gas, Forced Air
Cooling
- Central Air
Features
- Basement: None
- Common walls with other units/homes: End Unit
Interior area
- Total structure area: 0
- Total interior livable area: 1,590 sqft
Property
Parking
- Total spaces: 2
- Parking features: Asphalt, Garage Door Opener, On Site, Garage Owned, Attached, Garage
- Attached garage spaces: 2
- Has uncovered spaces: Yes
Accessibility
- Accessibility features: No Disability Access
Features
- Patio & porch: Patio
Lot
- Size: 1,860 sqft
- Dimensions: 30X62
- Features: Landscaped
Details
- Parcel number: 0603241040550000
- Special conditions: None
Construction
Type & style
- Home type: Townhouse
- Property subtype: Townhouse, Single Family Residence
Materials
- Aluminum Siding, Brick
- Foundation: Concrete Perimeter
- Roof: Asphalt
Condition
- New construction: No
- Year built: 2004
Utilities & green energy
- Sewer: Public Sewer
- Water: Public
Community & neighborhood
Location
- Region: Joliet
- Subdivision: Old Renwick Trail
HOA & financial
HOA
- Has HOA: Yes
- HOA fee: $245 monthly
- Services included: Insurance, Exterior Maintenance, Lawn Care, Snow Removal
Other
Other facts
- Listing terms: FHA
- Ownership: Fee Simple
Price history
| Date | Event | Price |
|---|---|---|
| 9/15/2025 | Sold | $275,000+2.2%$173/sqft |
Source: | ||
| 7/31/2025 | Contingent | $269,000$169/sqft |
Source: | ||
| 6/26/2025 | Listed for sale | $269,000-1.8%$169/sqft |
Source: | ||
| 6/26/2025 | Listing removed | $274,000$172/sqft |
Source: | ||
| 6/18/2025 | Listed for sale | $274,000-1.8%$172/sqft |
Source: | ||
Public tax history
| Year | Property taxes | Tax assessment |
|---|---|---|
| 2023 | $4,085 +4.9% | $61,433 +10.5% |
| 2022 | $3,893 +5.9% | $55,580 +7% |
| 2021 | $3,677 +1.7% | $51,944 +2.9% |
Find assessor info on the county website
Neighborhood: 60435
Nearby schools
GreatSchools rating
- 6/10Central Elementary SchoolGrades: K-5Distance: 2 mi
- 7/10Indian Trail Middle SchoolGrades: 6-8Distance: 2.5 mi
- 8/10Plainfield Central High SchoolGrades: 9-12Distance: 2.7 mi
Schools provided by the listing agent
- Elementary: Central Elementary School
- Middle: Indian Trail Middle School
- High: Plainfield Central High School
- District: 202
Source: MRED as distributed by MLS GRID. This data may not be complete. We recommend contacting the local school district to confirm school assignments for this home.

Get pre-qualified for a loan
At Zillow Home Loans, we can pre-qualify you in as little as 5 minutes with no impact to your credit score.An equal housing lender. NMLS #10287.
Sell for more on Zillow
Get a free Zillow Showcase℠ listing and you could sell for .
$277,000
2% more+ $5,540
With Zillow Showcase(estimated)
$282,540